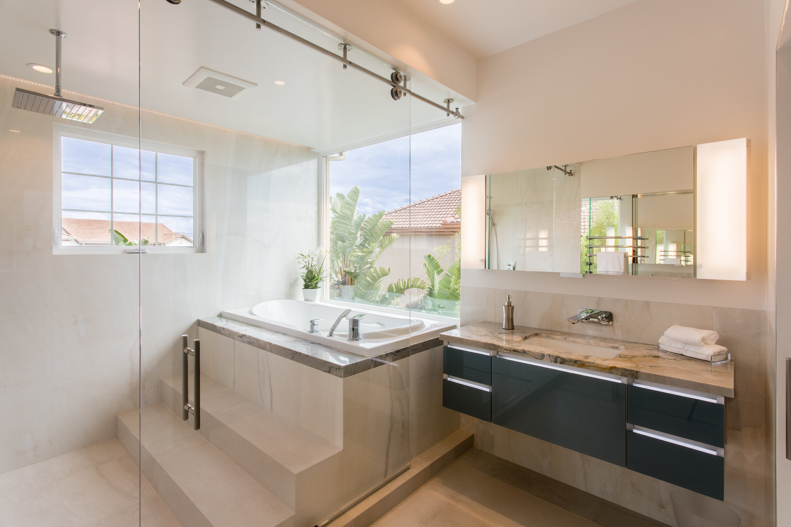
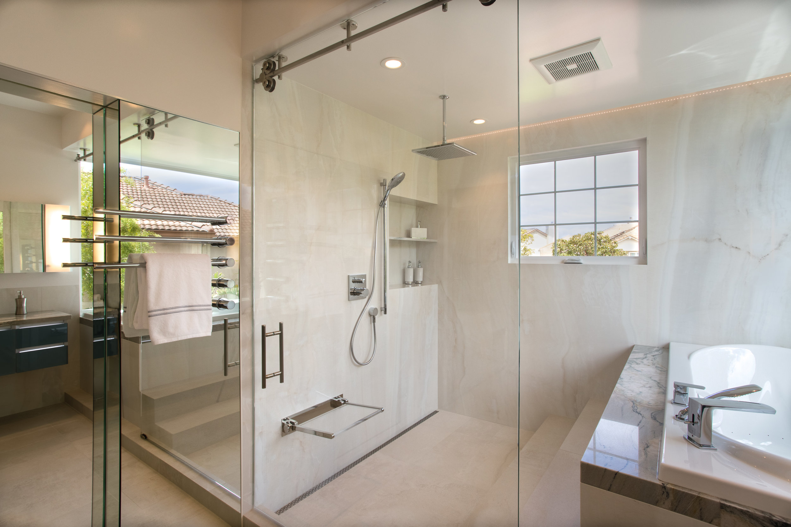
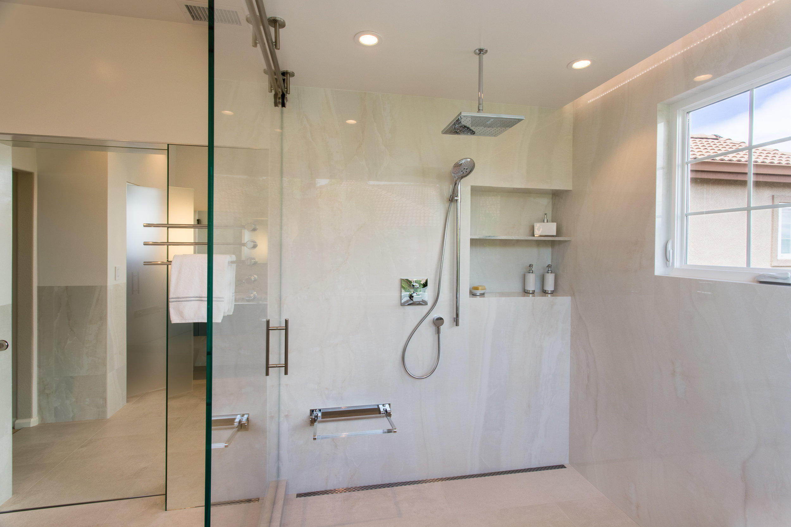
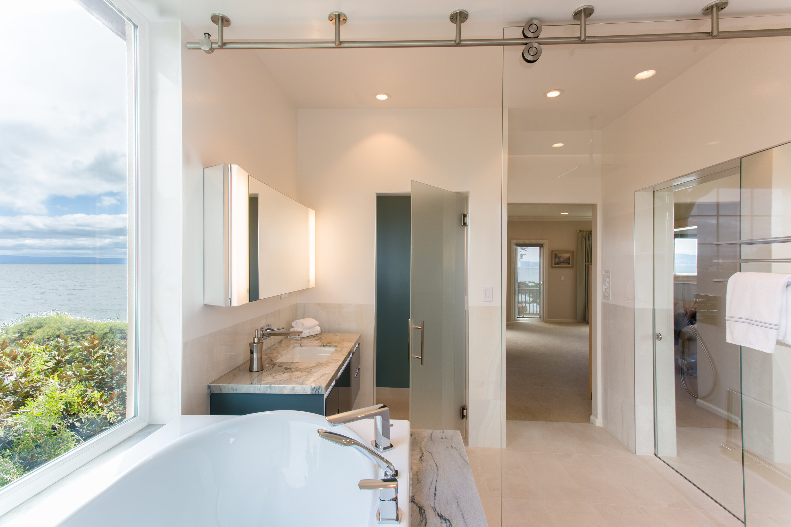
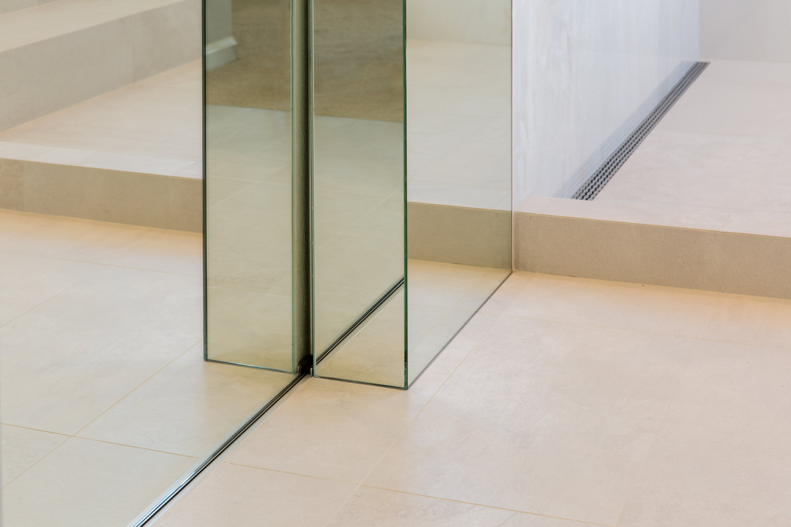
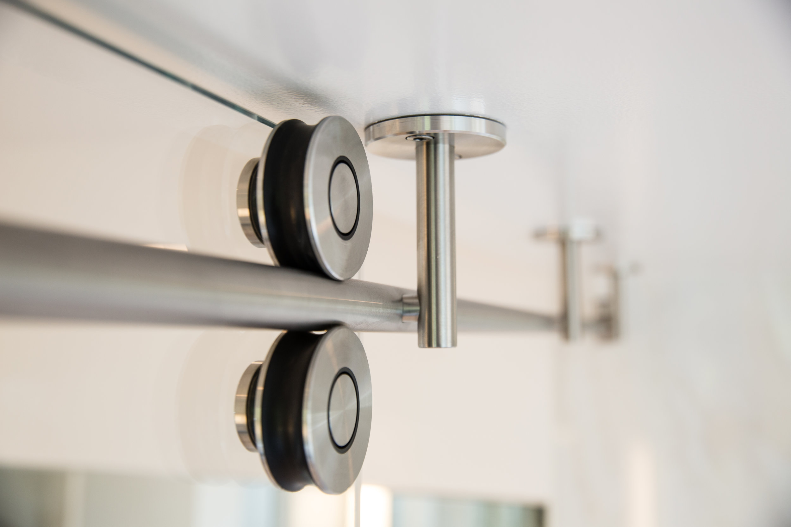

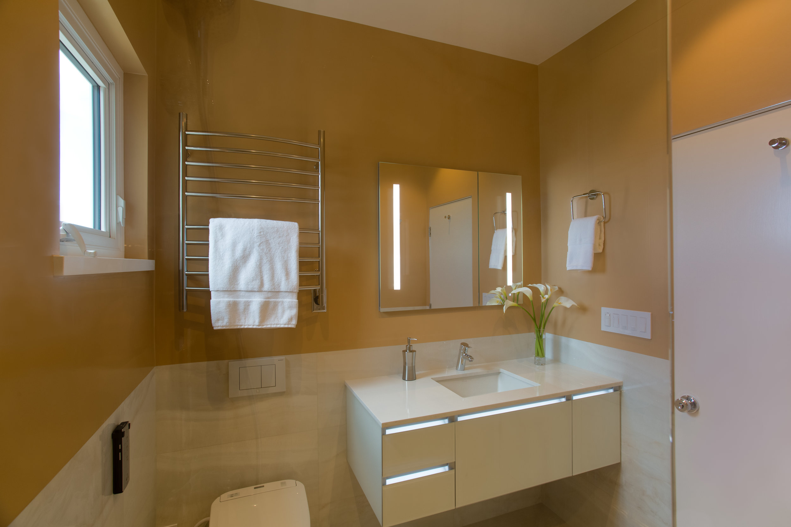
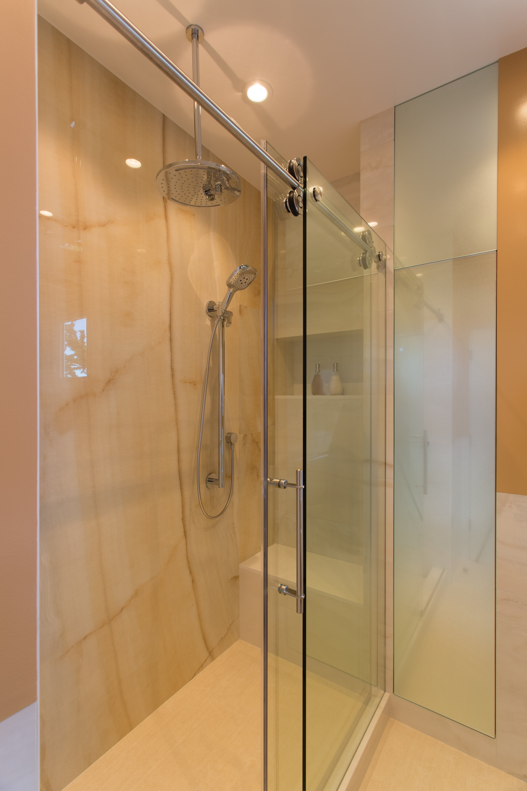
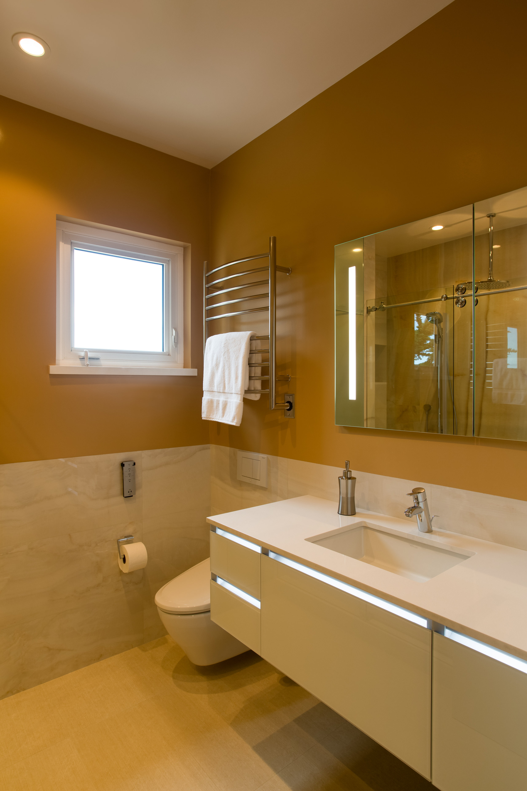
Coastal Retreat | LOCATION
Description










Description

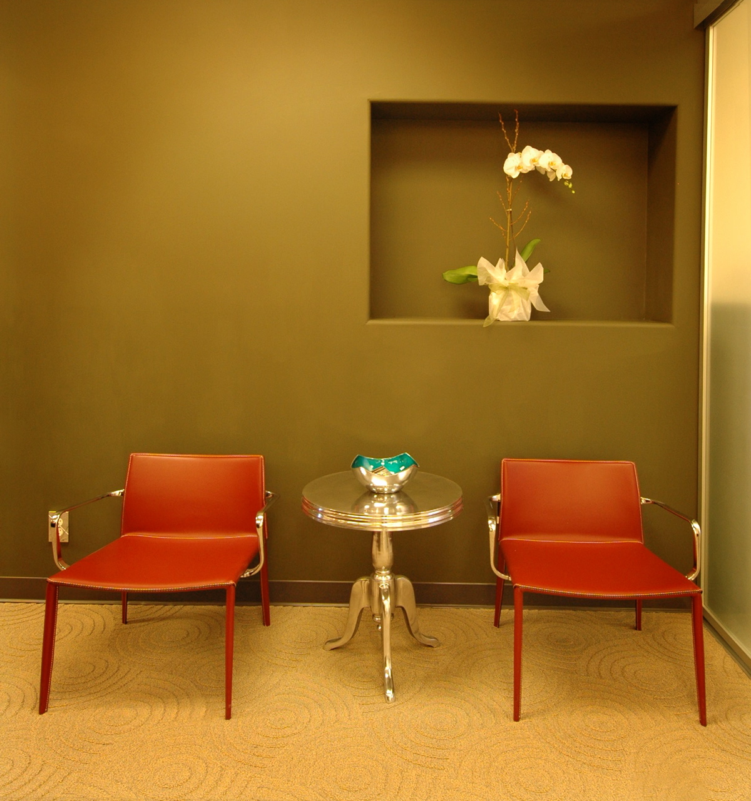
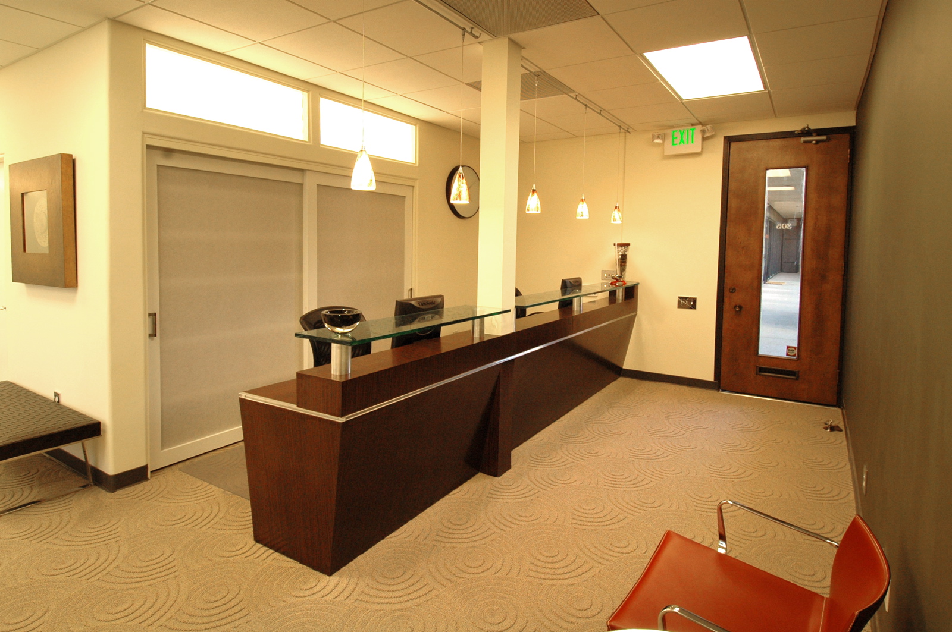
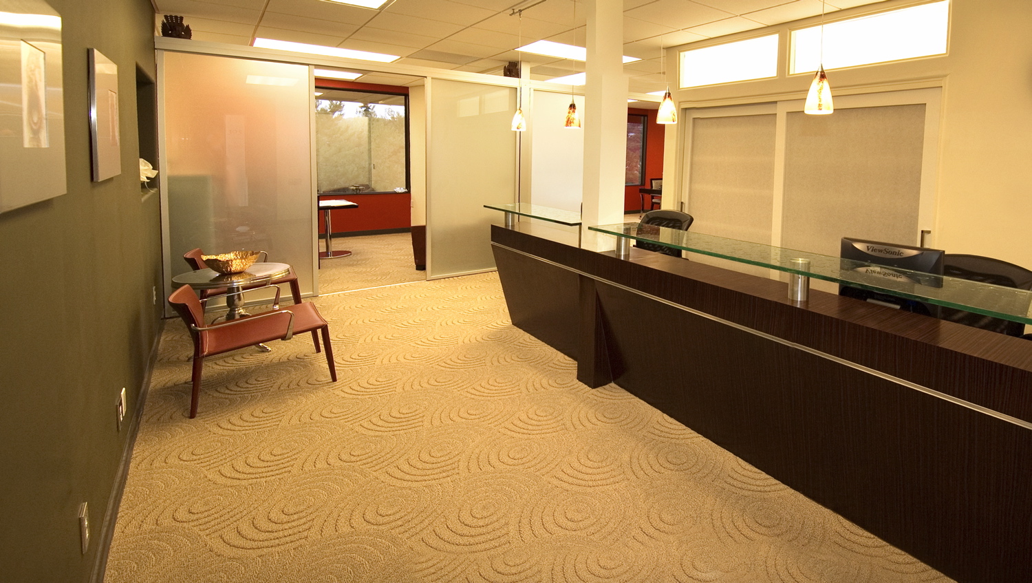
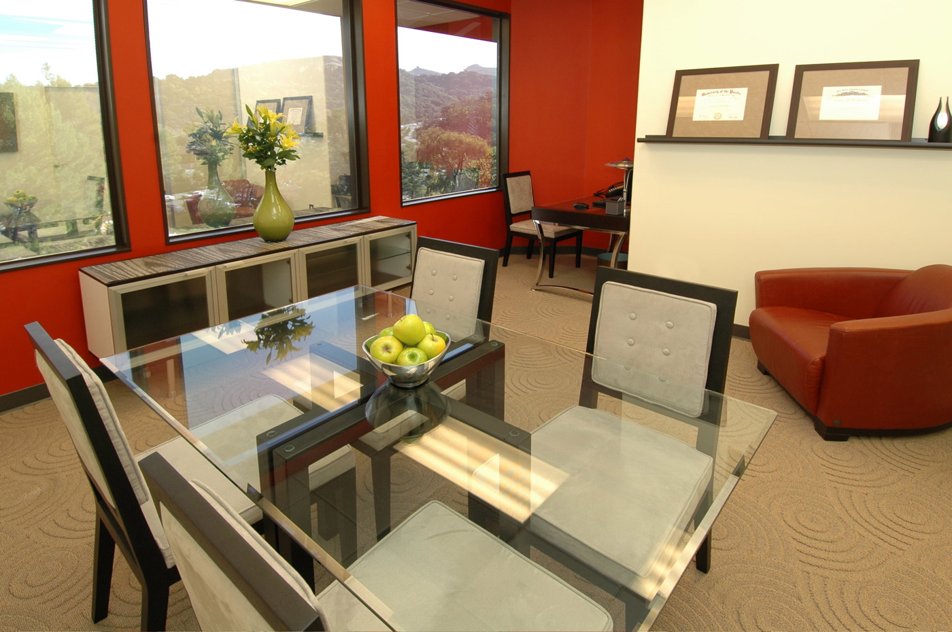
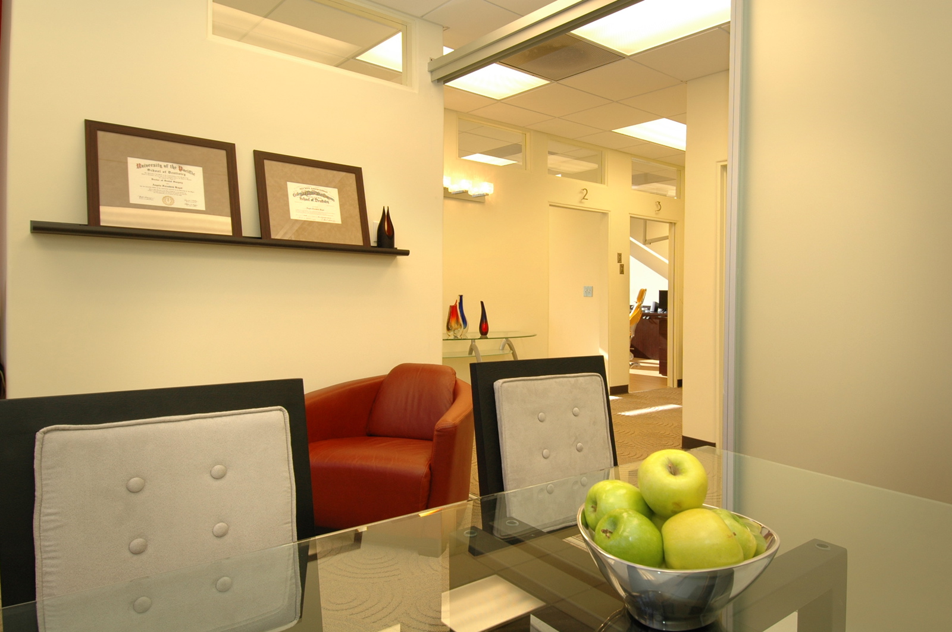
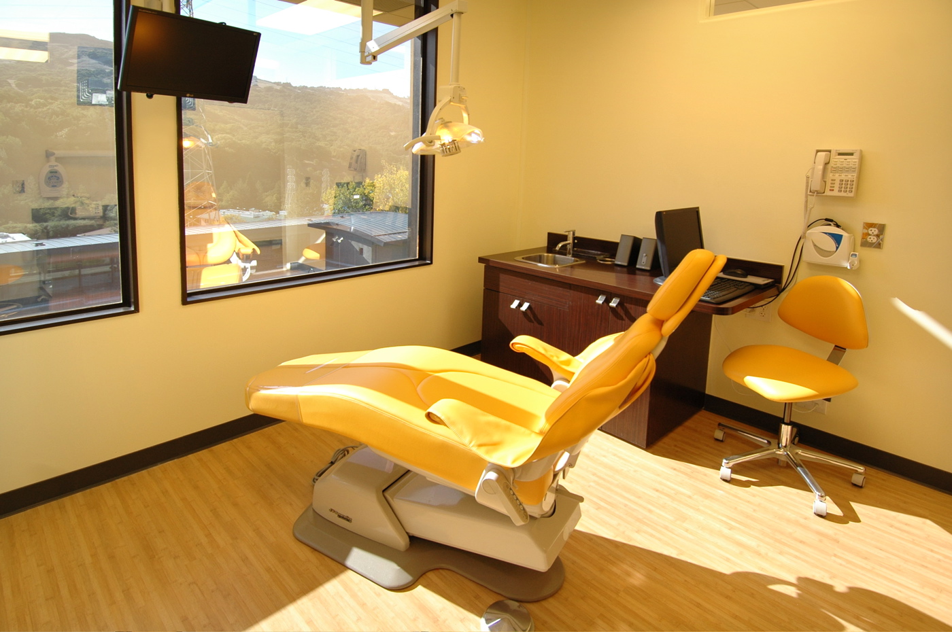
La Beaute, specializing in cosmetic dentistry and aesthetics, retained Norman Sanchez Architecture Inc. to design an upscale office space within an existing building nestled in the rolling hills of Orinda.
The tenant improvement project resulted in three state-of-the-art treatment rooms and laboratory, a private office, conference room and an elegant reception area. Special elements including a custom reception desk, shoji screens and display cases were designed with the owners to convey a modern and relaxing mood. The elegant interior space was achieved on a restricted budget through the collaborative efforts of the project team.
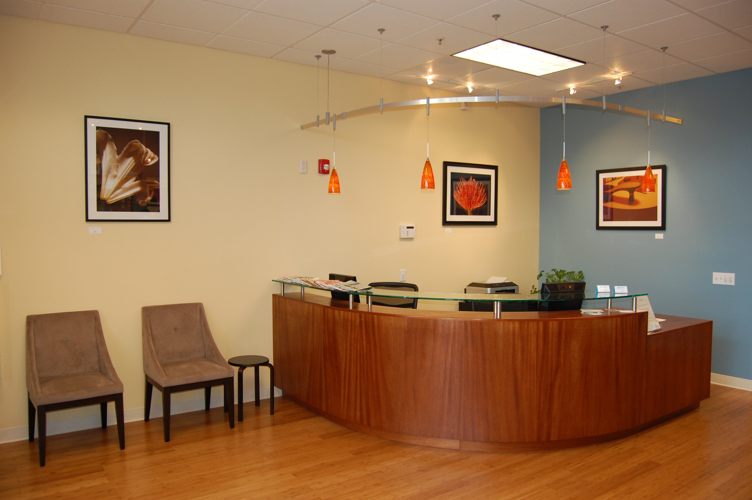
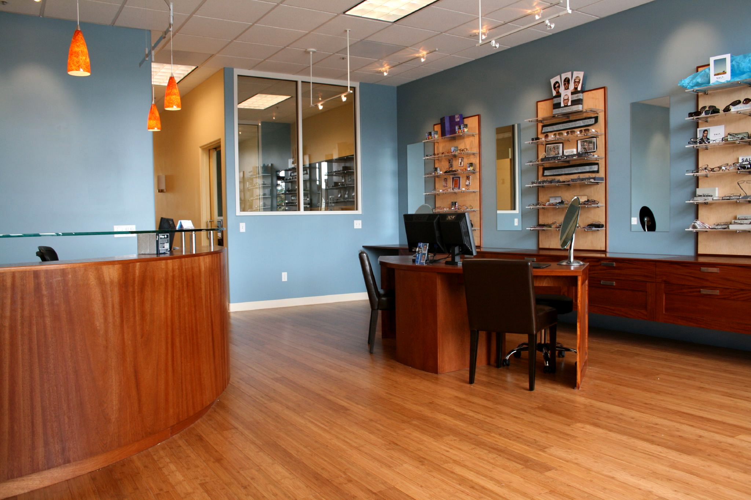
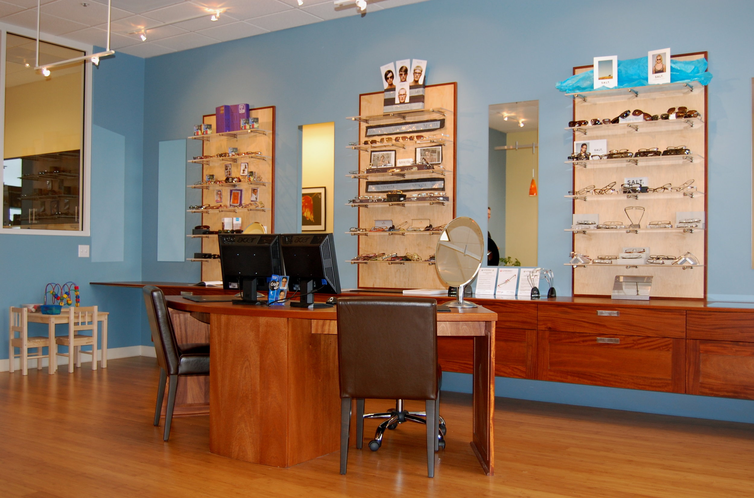
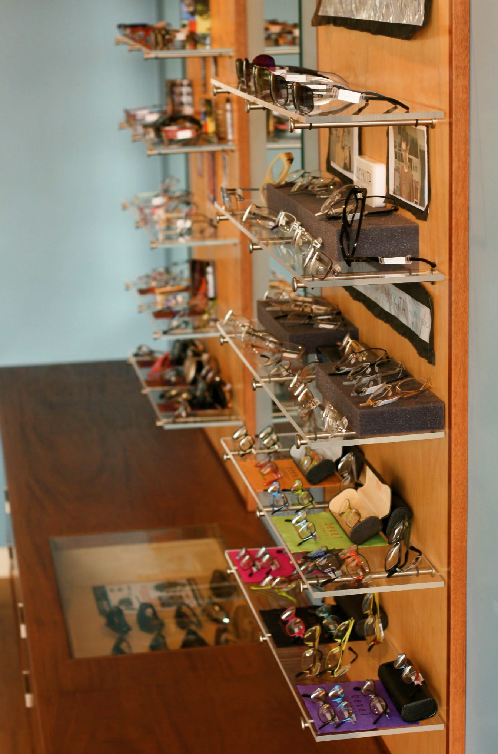
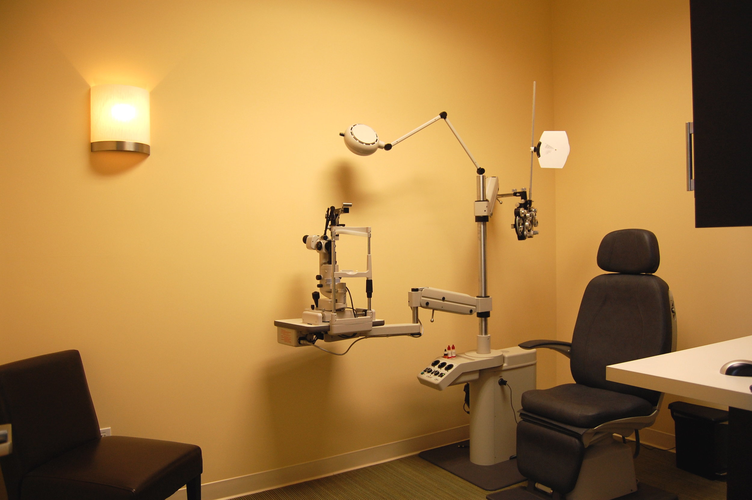
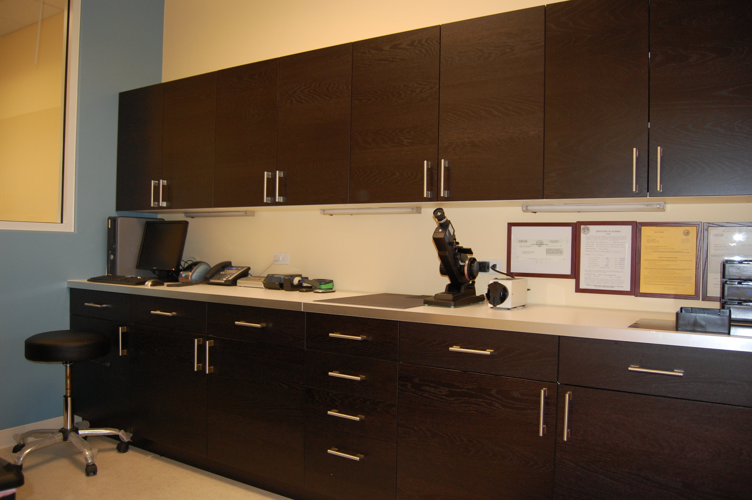
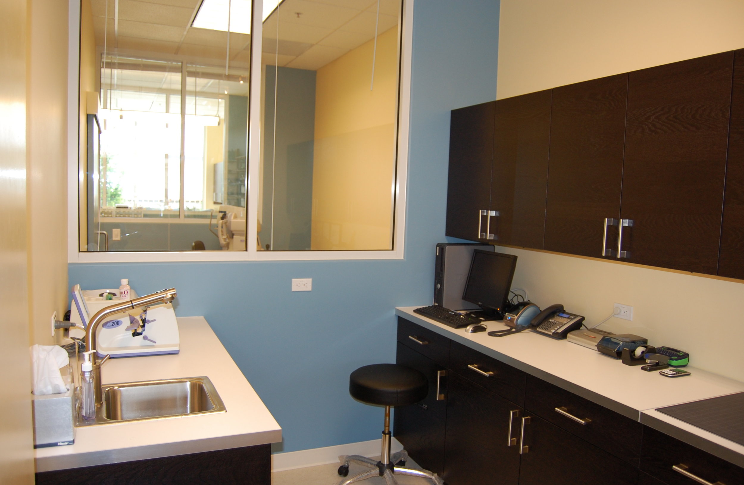
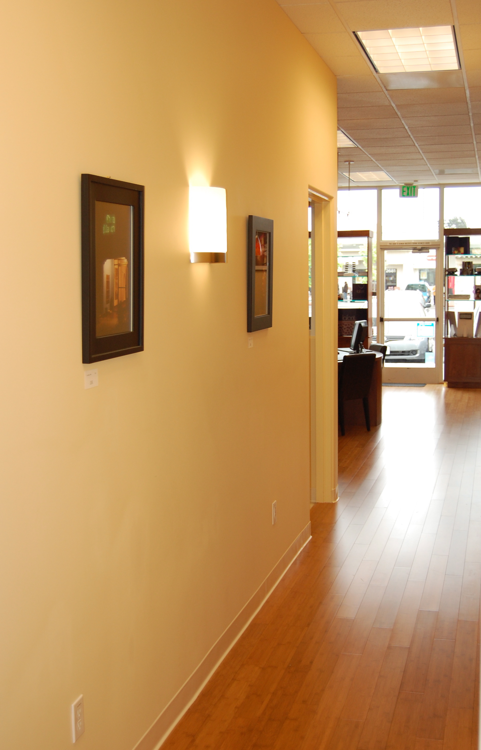
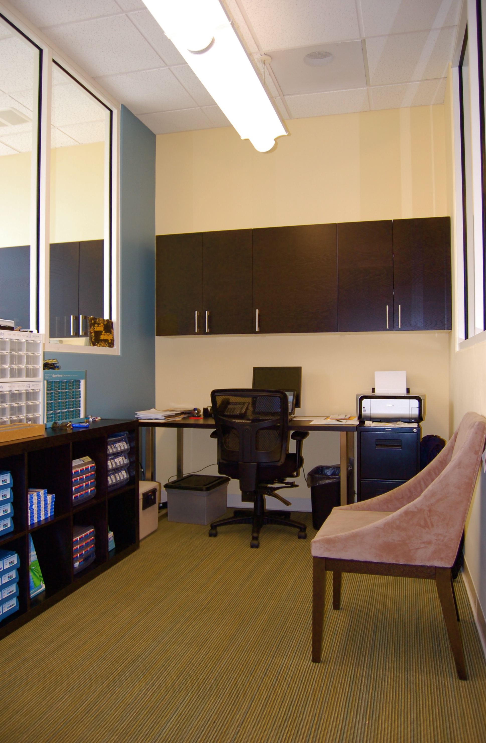
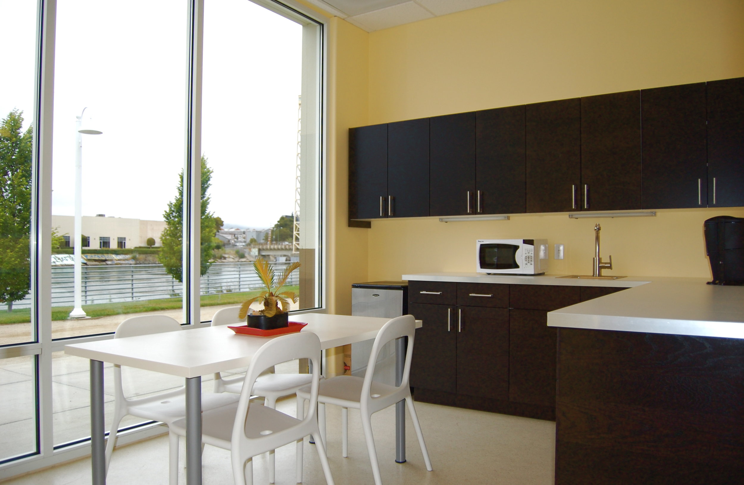
Eyewise Optometry, a full-service optometry office, retained Norman Sanchez Architecture Inc. to design a new office and retail space within the Bridgeside Center.
The tenant improvement project resulted in a large reception/retail area, three treatment rooms, a laboratory for fabricating lenses, a private office, and a break room. A central design parameter was the use of glass at interior partitions to provide a strong visual connection to the estuary located immediately beyond the space. The successful execution of this design element helped create a light-filled and inviting space with ample natural lighting throughout. The retail area was thoughtfully designed with custom cabinetry, transparent shelving, and accent lighting to attractively display the fashionable and high-quality eyewear lines.
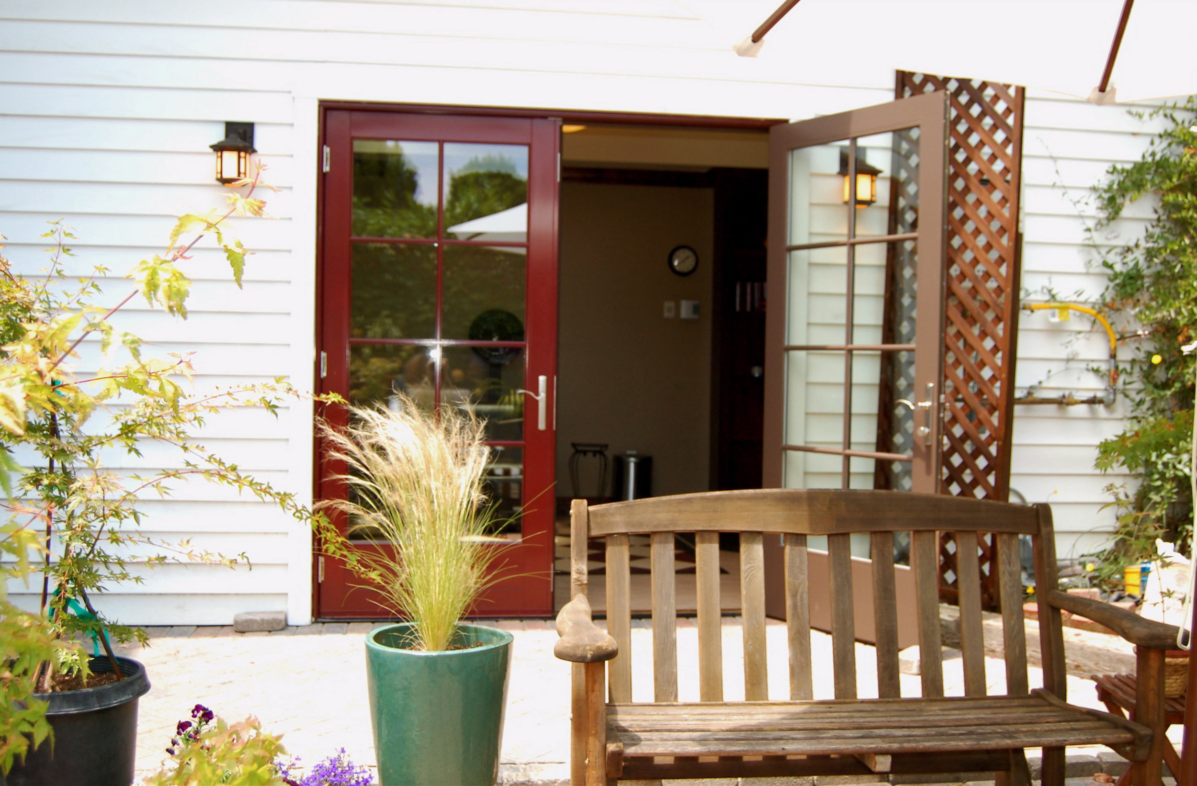
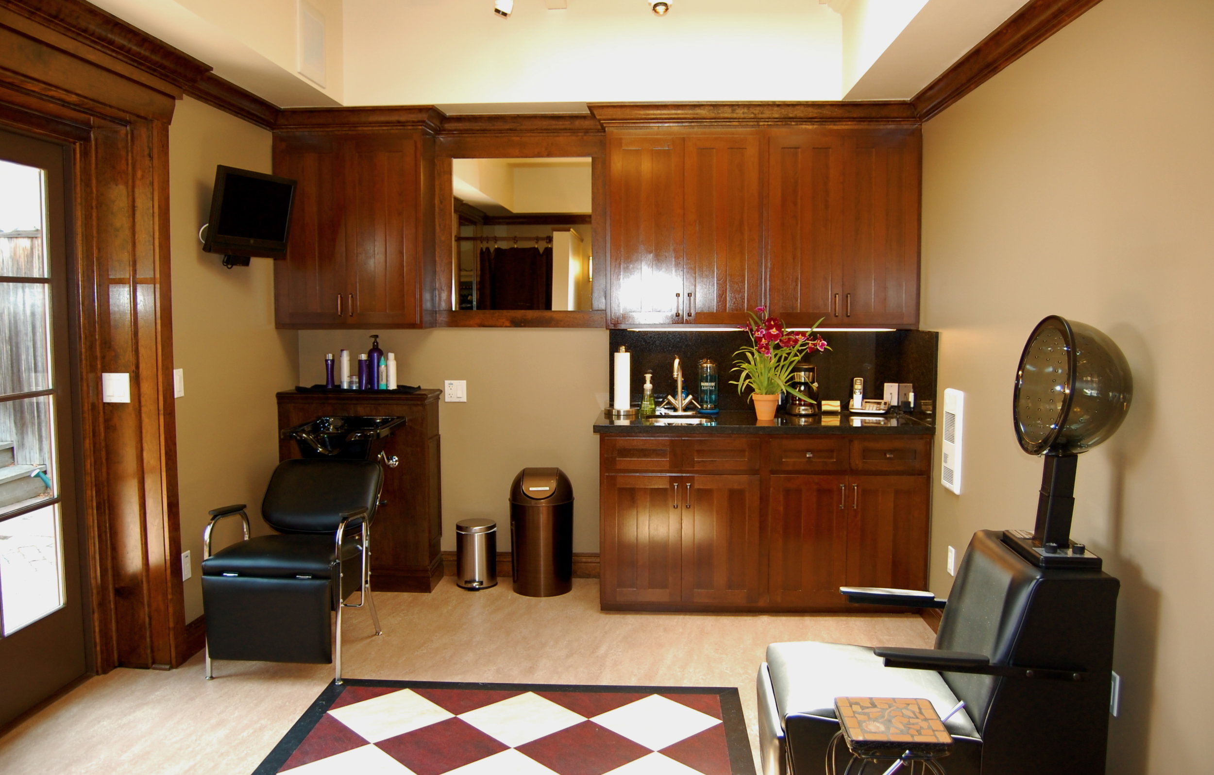
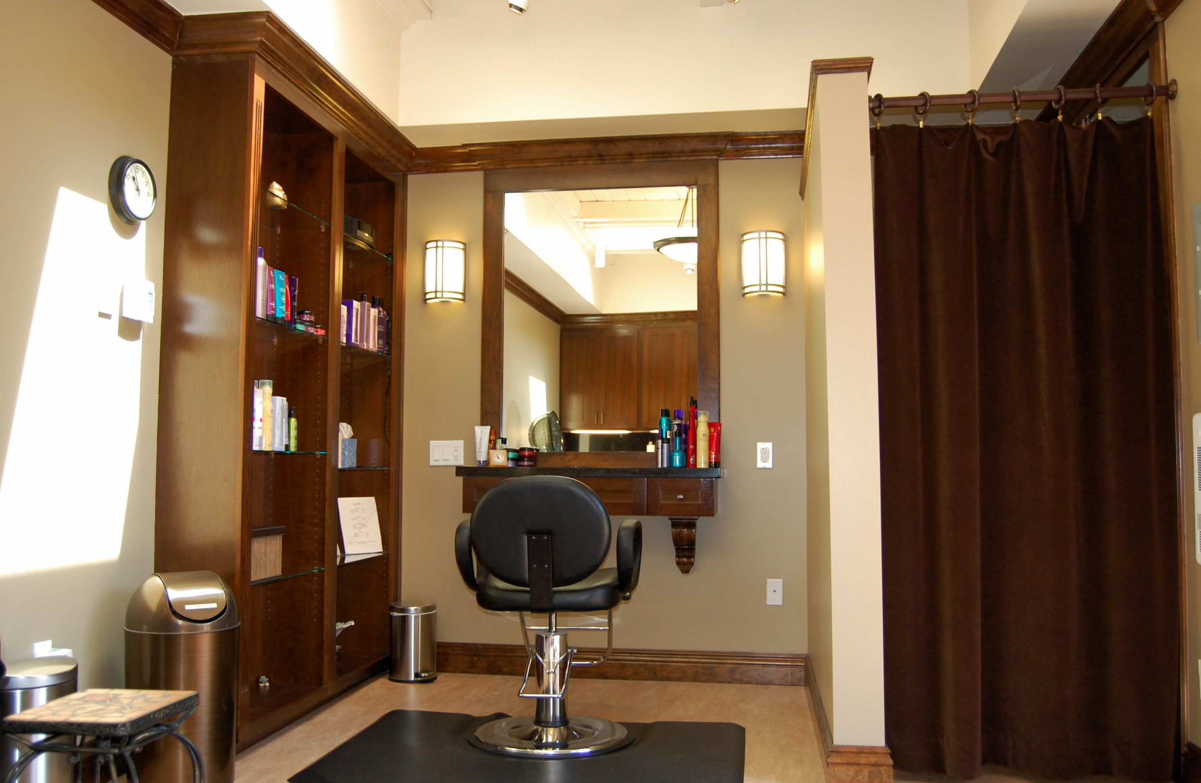
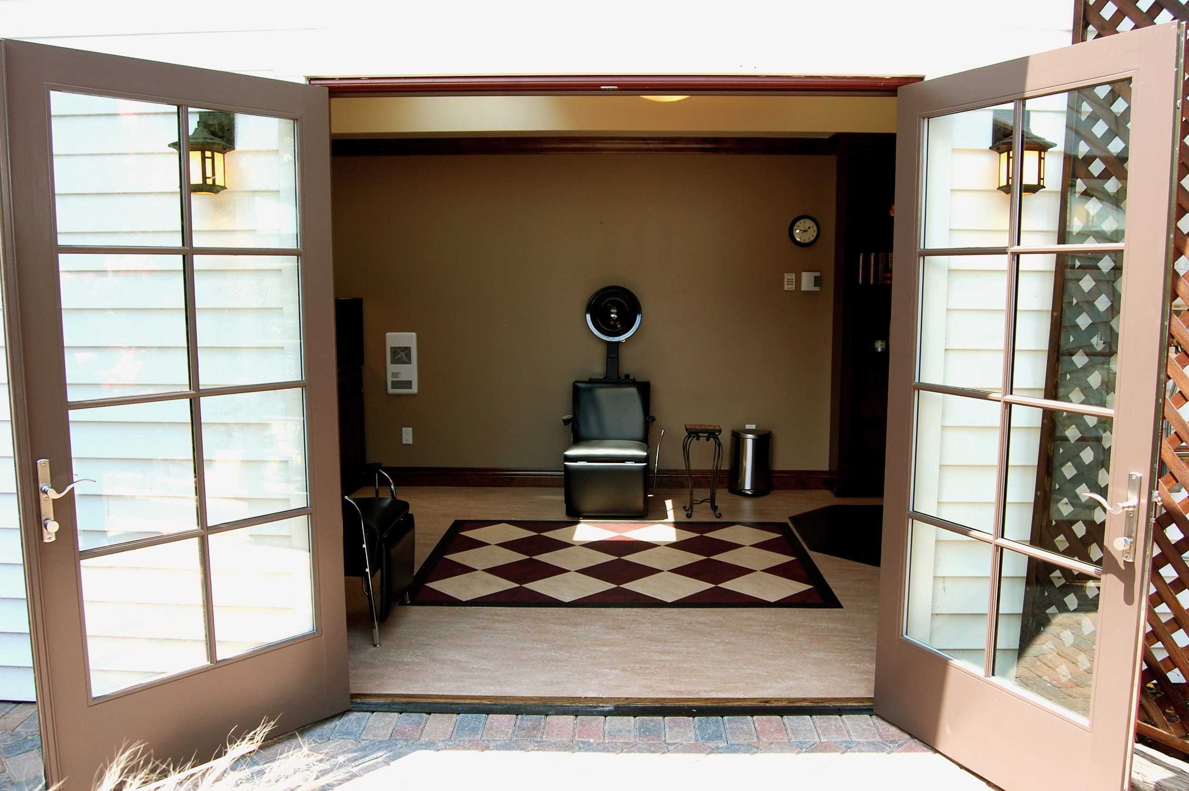
Margaret Matarrese Hair Design, specializing in high-end hair design and coloring for men and women, retained Norman Sanchez Architecture Inc. to convert a detached garage located at the rear of the business owner’s residence into a one-chair hair salon.
With more than 20 years of expert styling and coloring experience, Margaret enjoys an extensive and loyal clientele and dreamed of creating an oasis both for her clients and herself. The mood was to be warm, elegant and inviting. Our firm worked closely with Margaret, her Contractor and the City of Alameda to make her dream a reality.