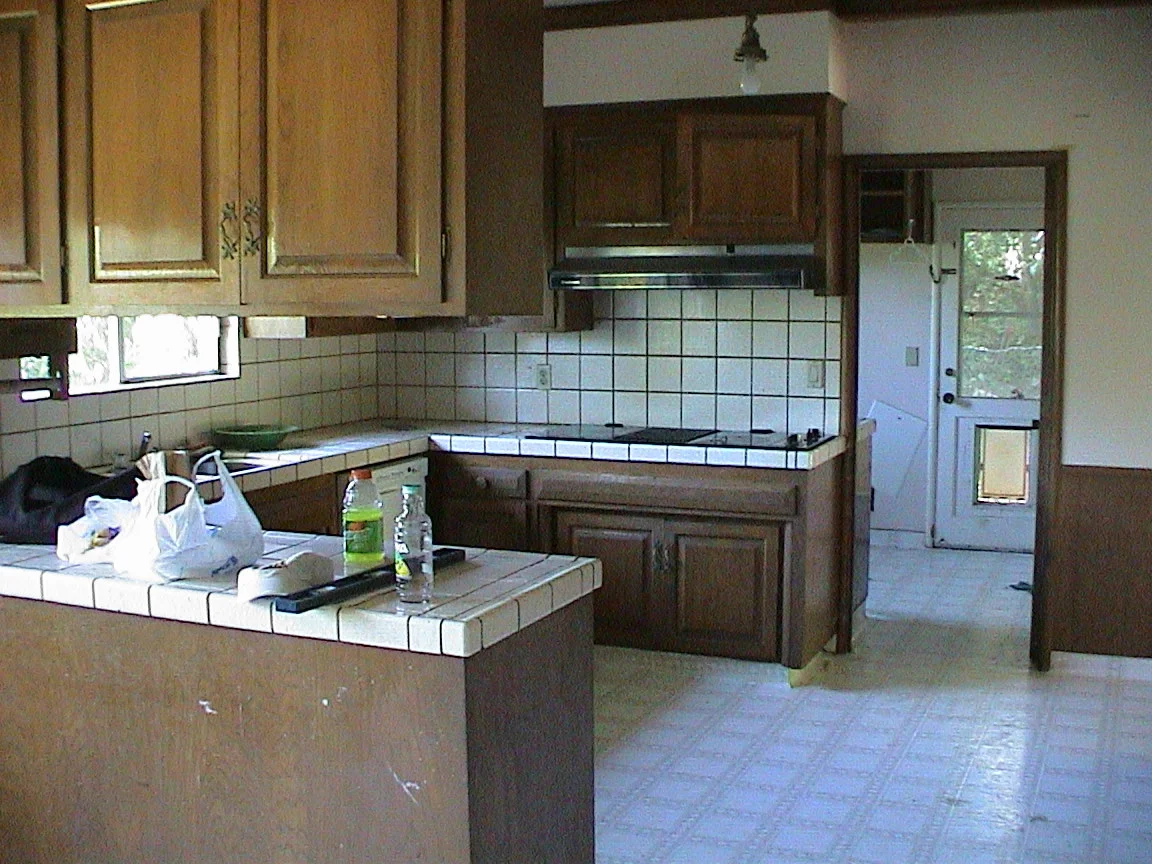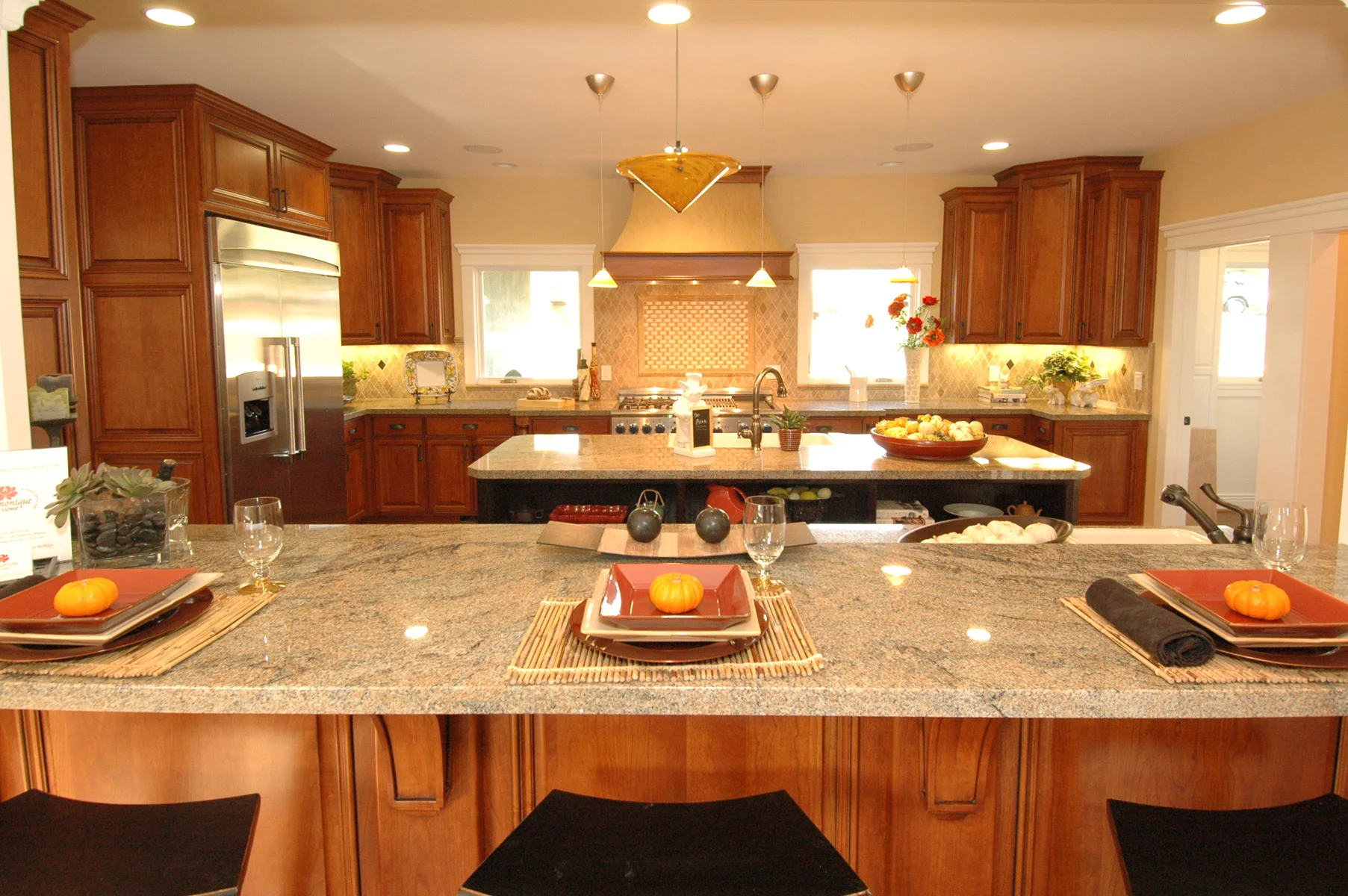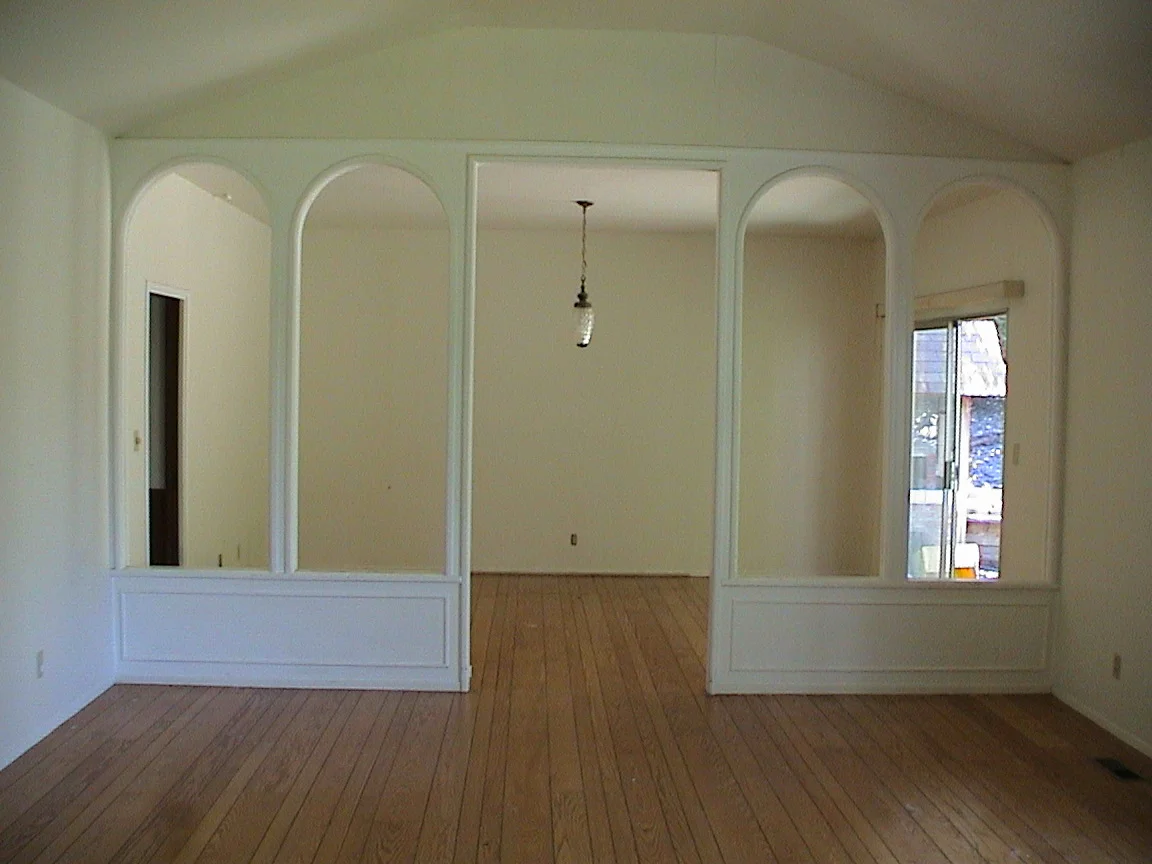TAHOS RD | ORINDA
This project consisted of a whole house remodel. The central design objective was to create an elegant and sophisticated interior/exterior while maintaining the relaxed and peaceful mood inspired by the woodsy landscape and expansive vistas. The objective was successfully and artistically achieved by the utilization of skylights, interior windows and French doors leading onto generous balconies. The gourmet kitchen and spacious rear deck lend themselves to both casual and formal entertaining.










