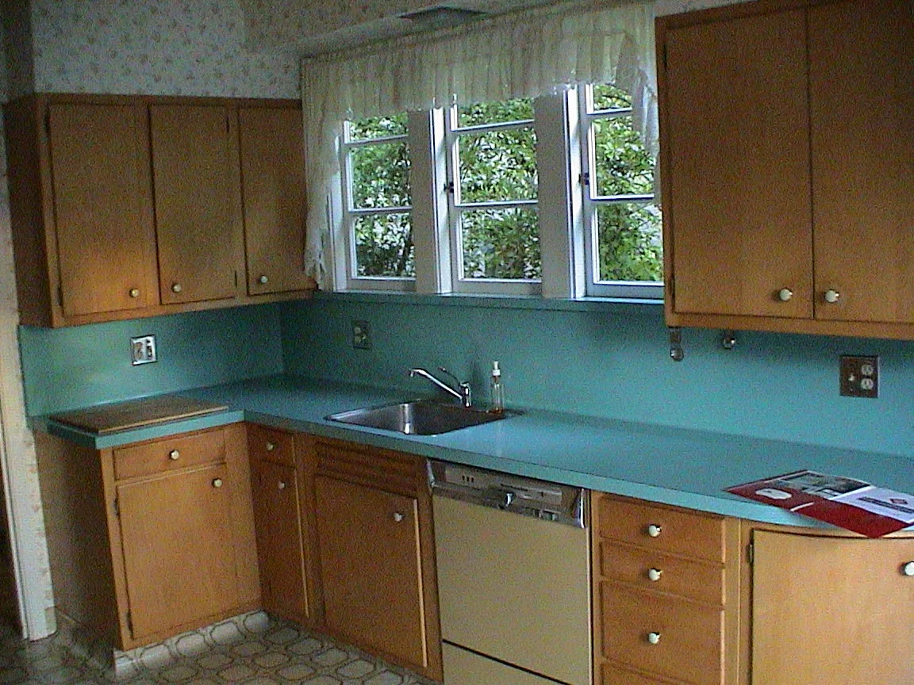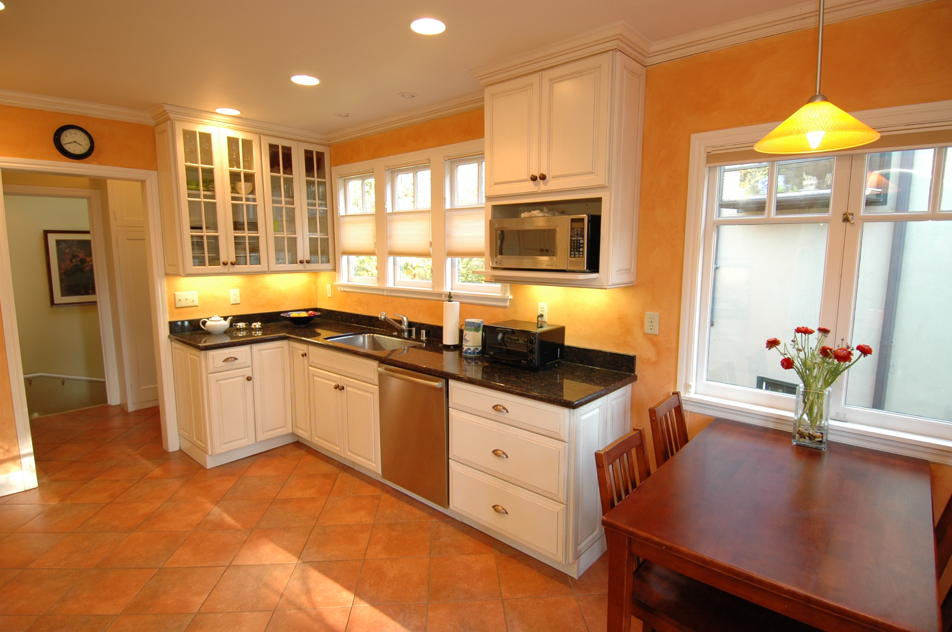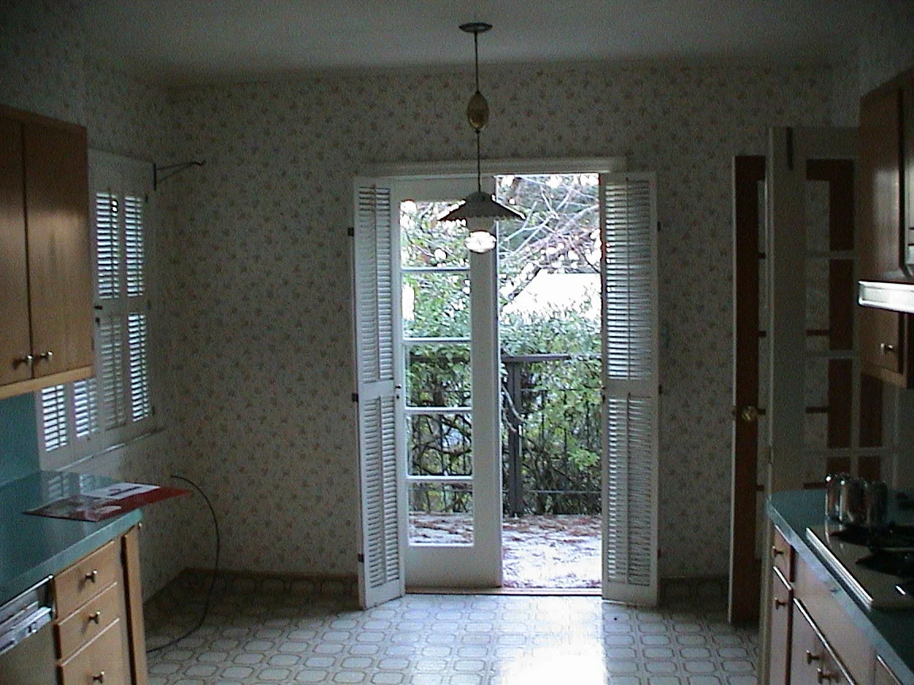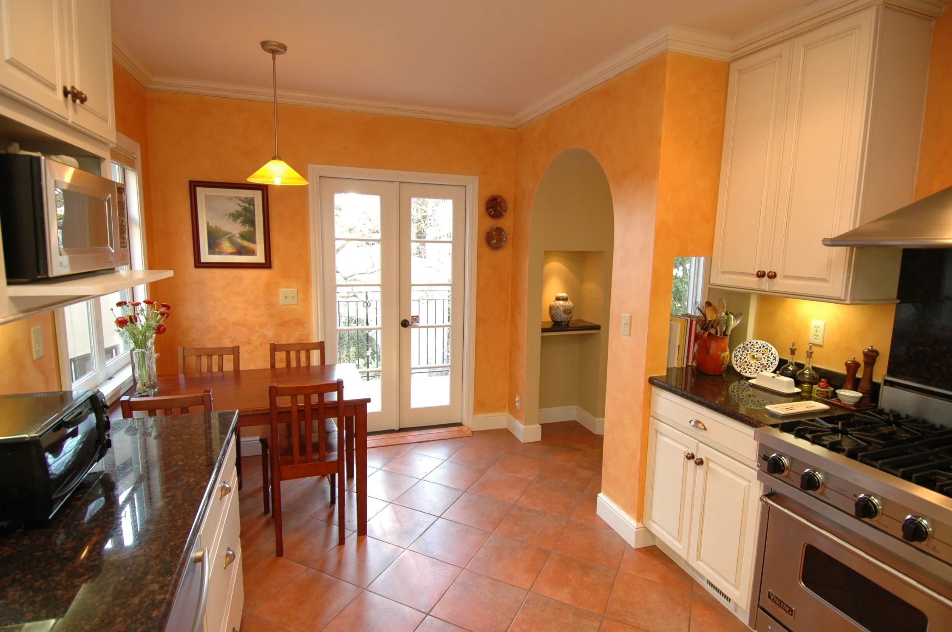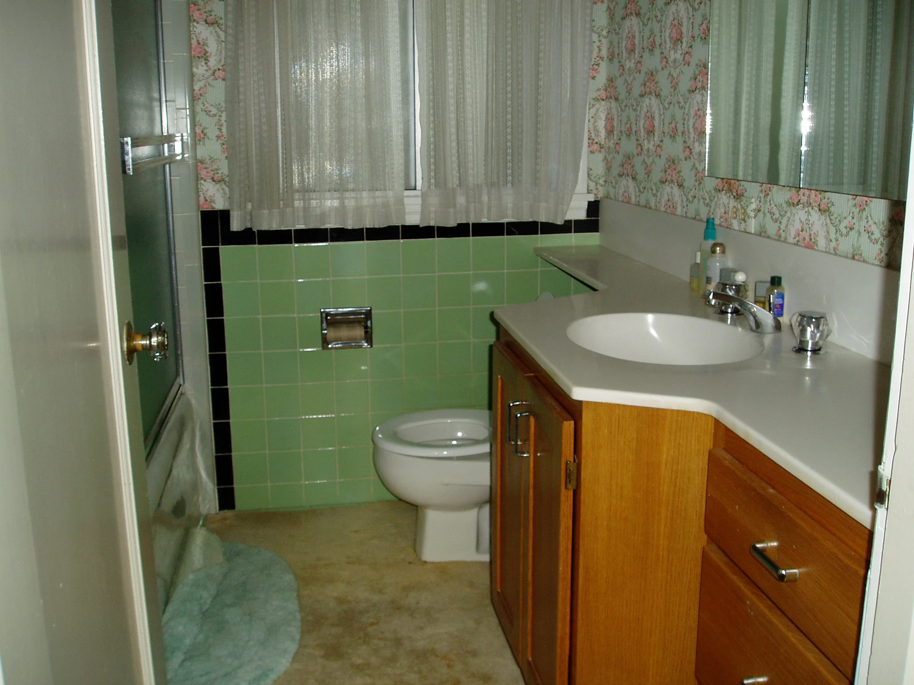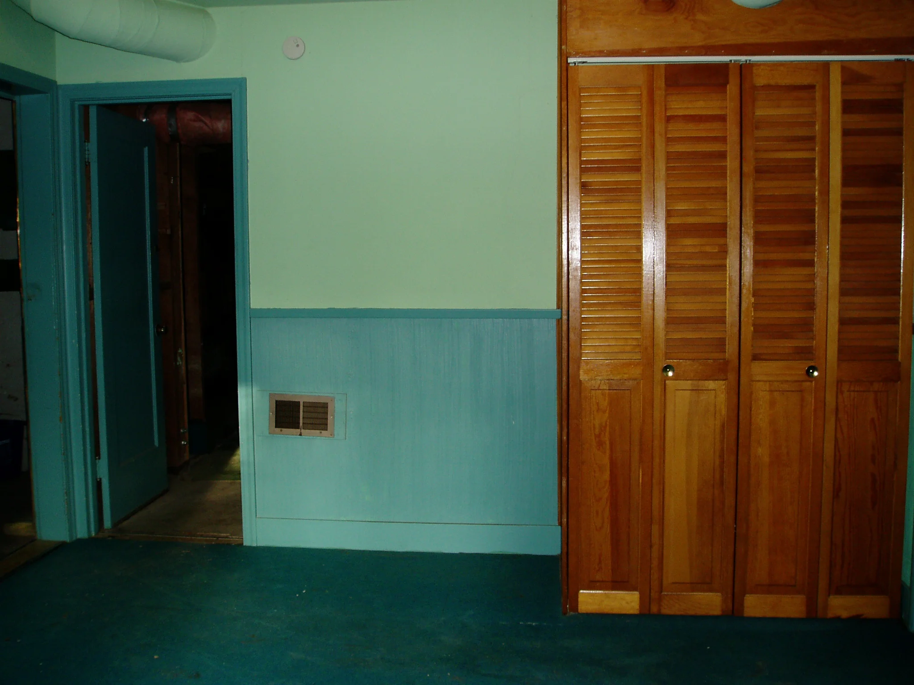YOSEMITE RD | BERKELEY
This project consisted of a complete interior redesign to create an updated, light filled, open circulation floor plan. The existing arches throughout the home provided inspiration for incorporating an arched entry between the dining room to the fully remodeled kitchen and a new living room fireplace.
The master bedroom was redesigned to include a walk-in closet and an office nook. The downstairs was converted from a dark and dated storage/laundry space into an inviting family room giving onto a guest suite and French doors opening to a new deck and the backyard.

