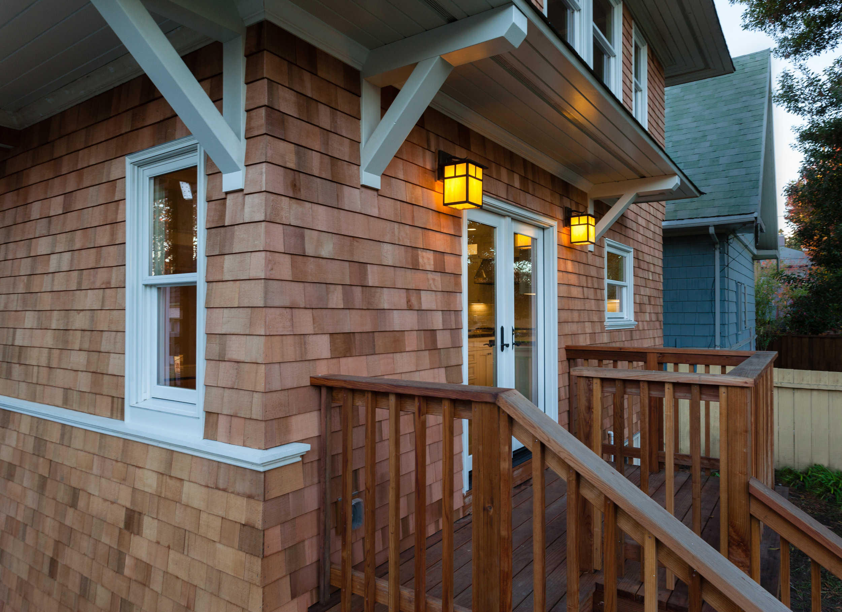
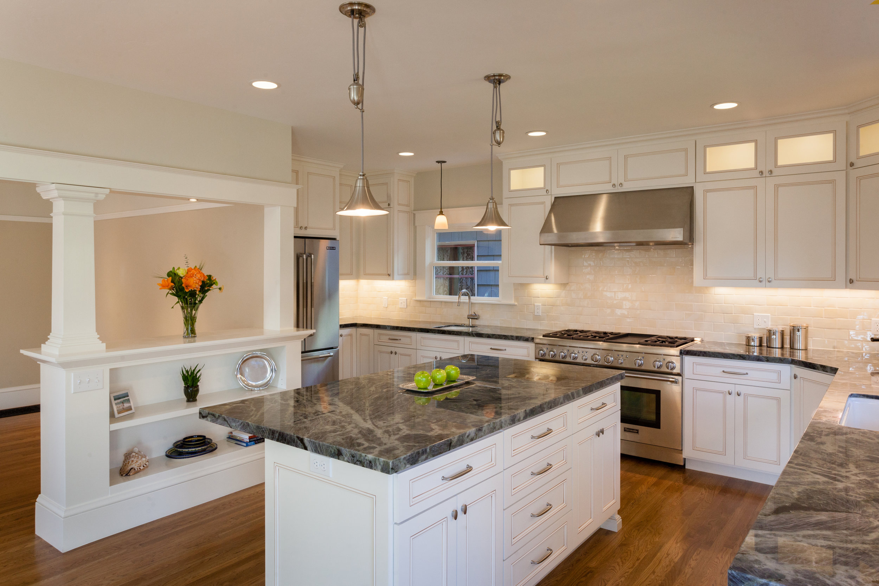
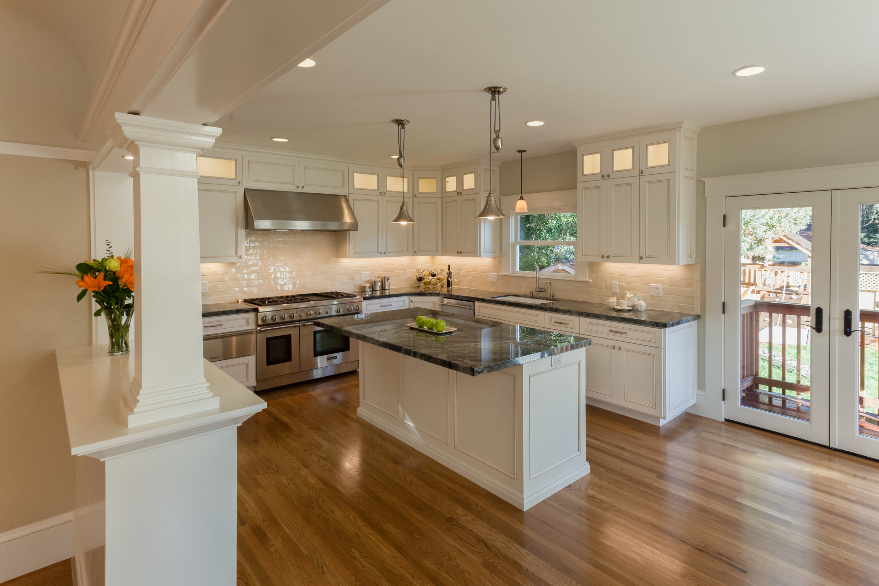
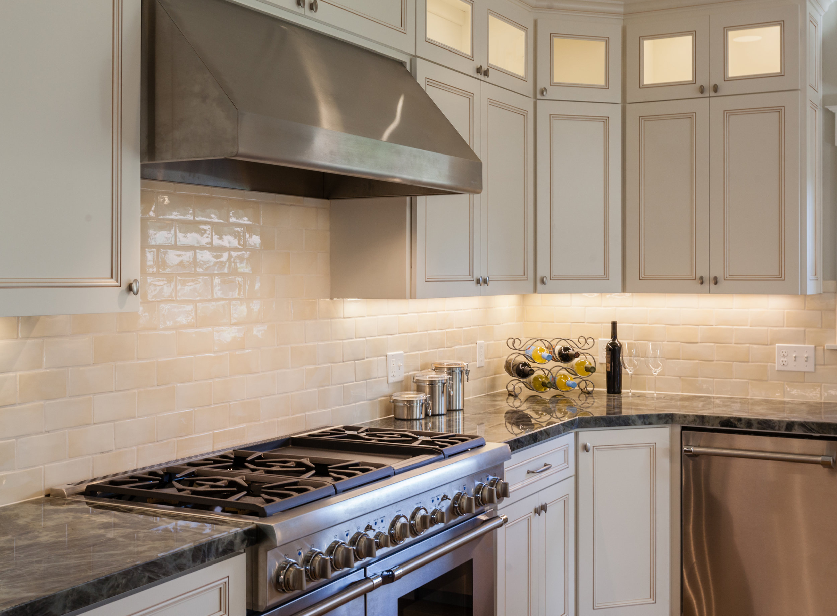

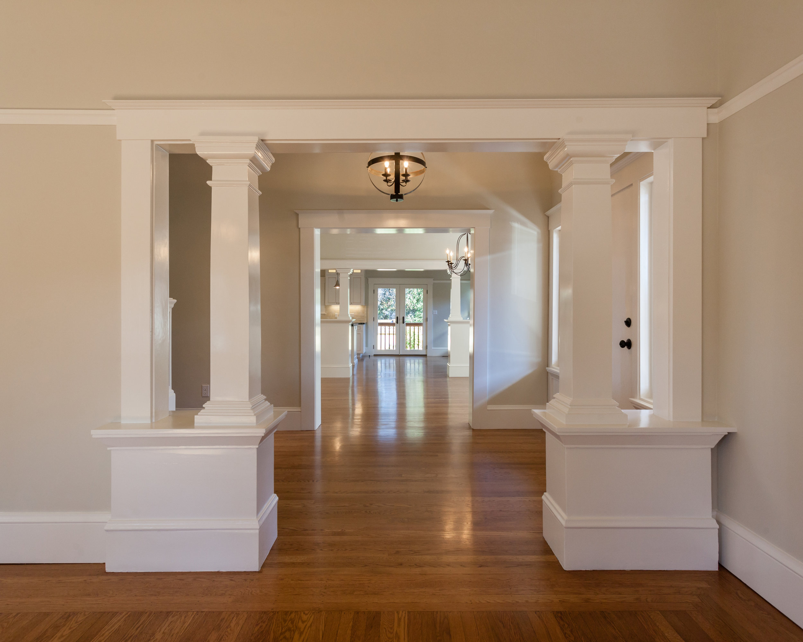
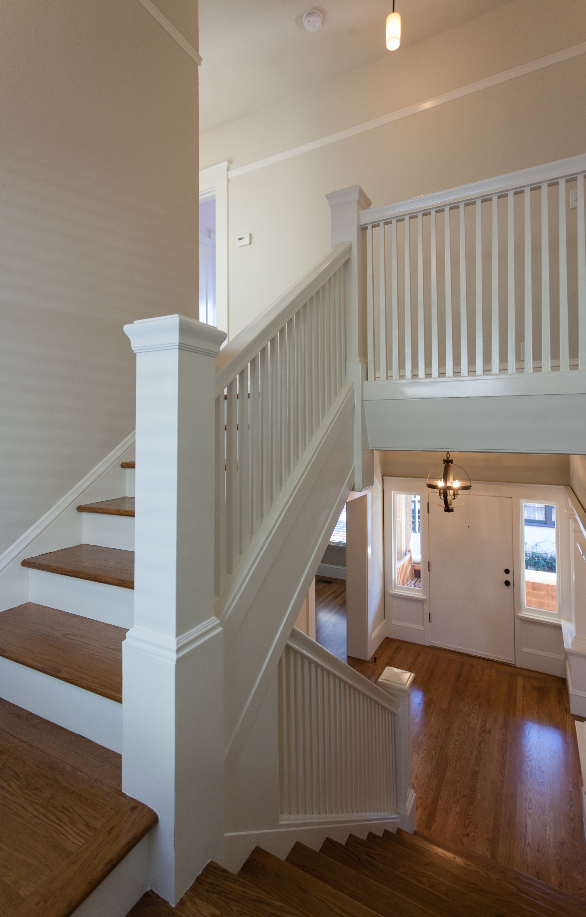


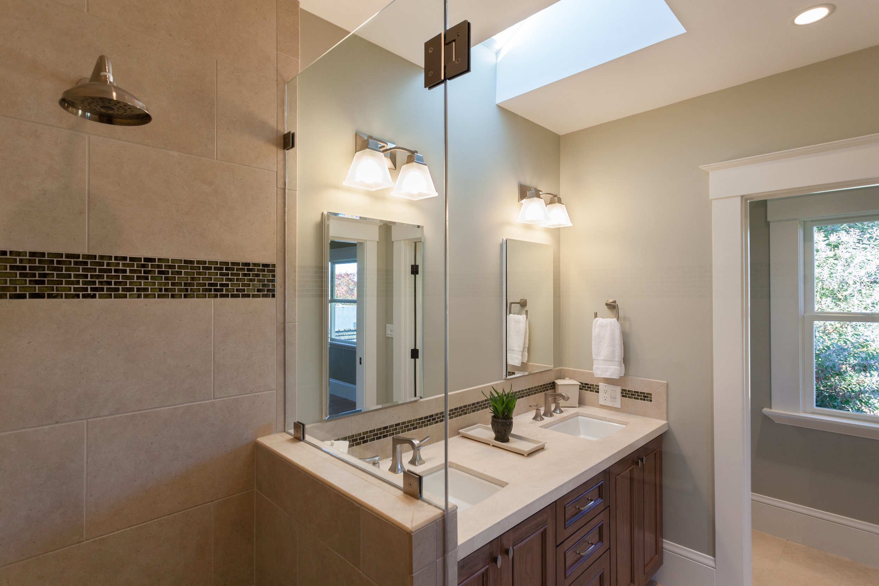
Central Ave | Alameda
New owners of a previously fire damaged home that had undergone a bare bones rebuild, commissioned Norman Sanchez Architecture to do an extensive remodel. The home’s original grandeur was honored by use of period details such as custom milled columns, hardwood floors, period base board and picture rails. In addition, the kitchen area was completely remodeled and the adjacent spaces were altered to create an expansive line of sight from the living room through the entry, dining room and kitchen to the backyard. Thoughtful placement of built-ins and repeating columns created a unified, cohesive space while maintaining discreet functionality in each room. A new master-suite and office were designed on the upper floor. New exterior shingles seemingly wrap the home with warmth.
