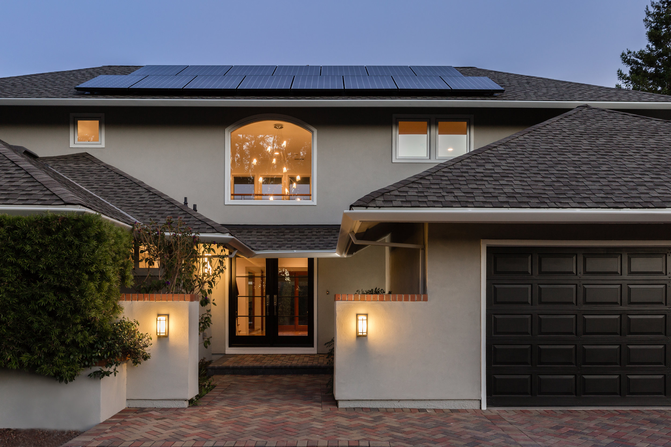
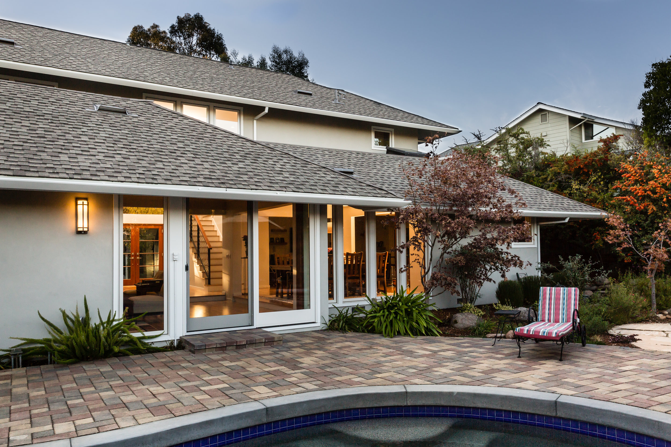
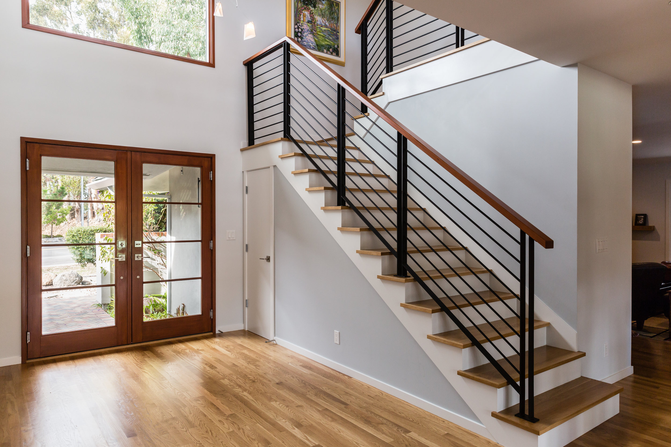

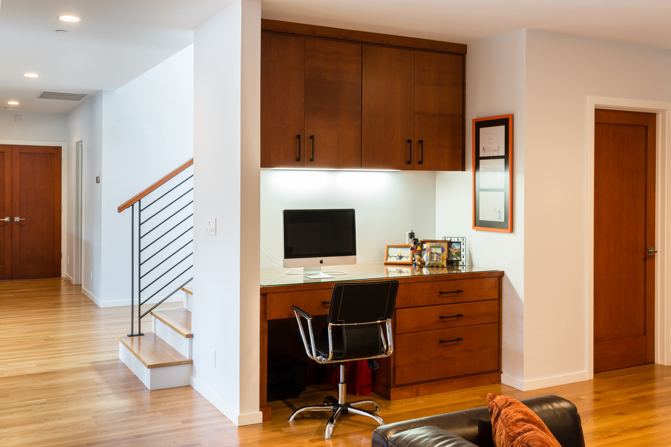


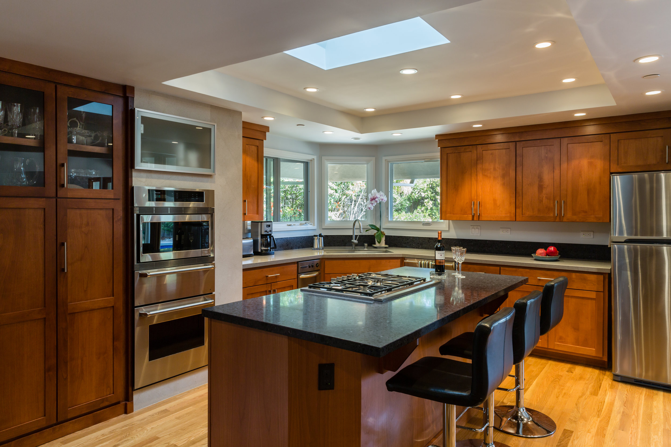
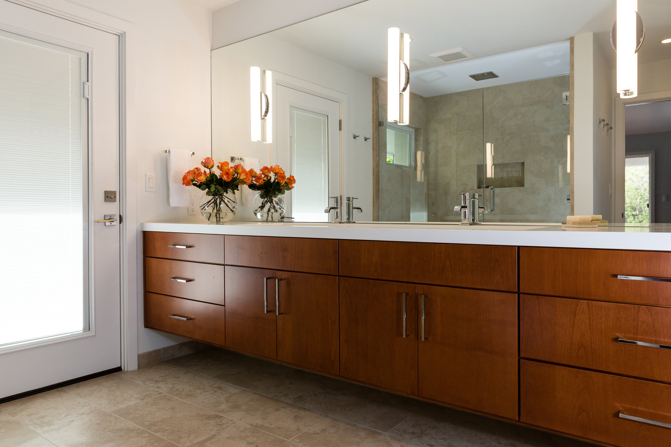
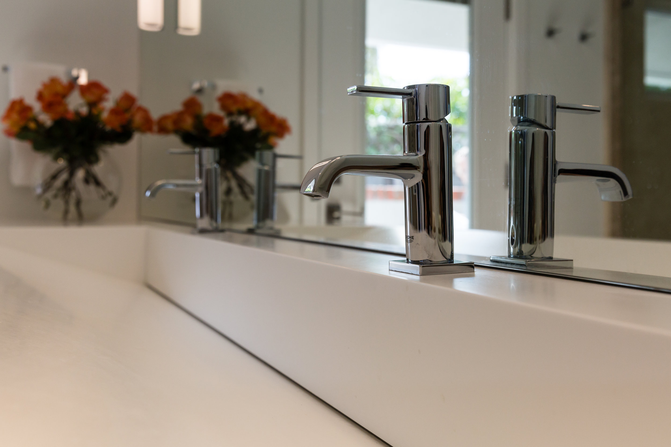
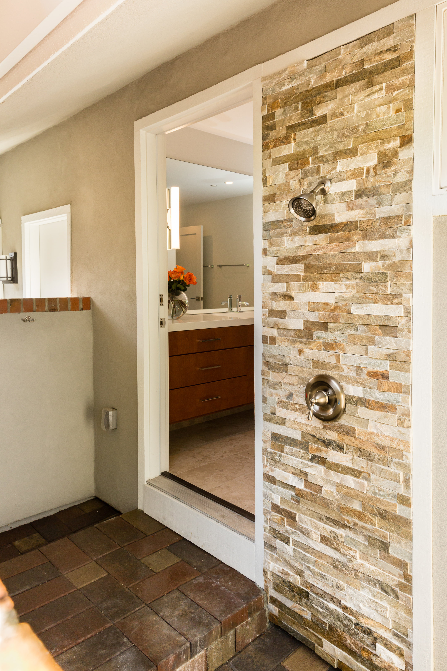

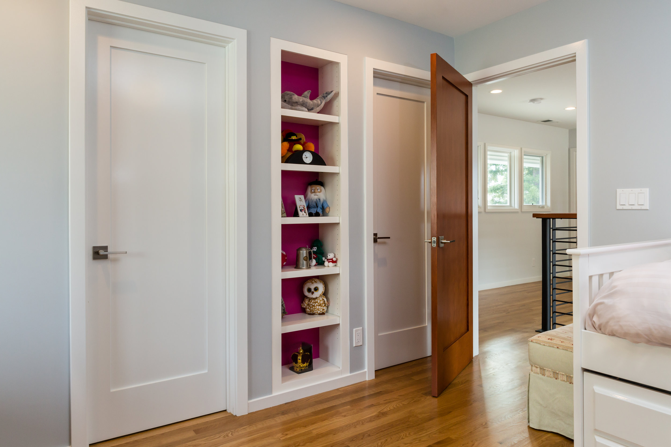
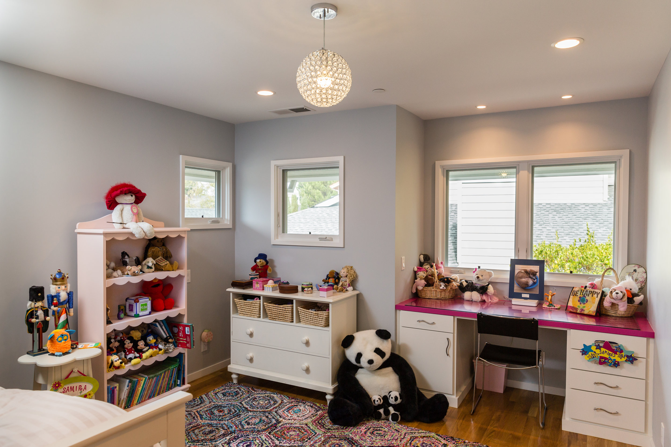
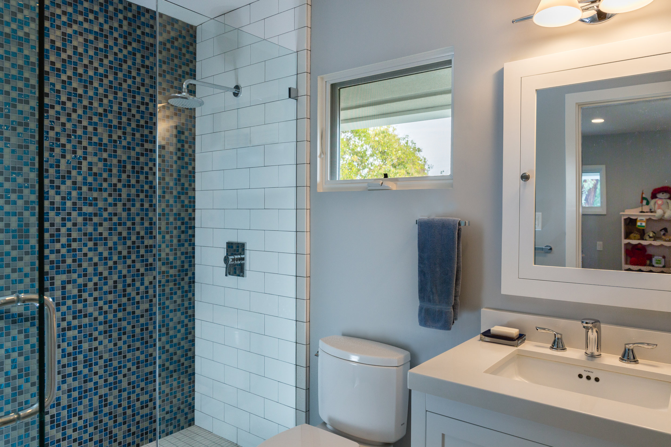
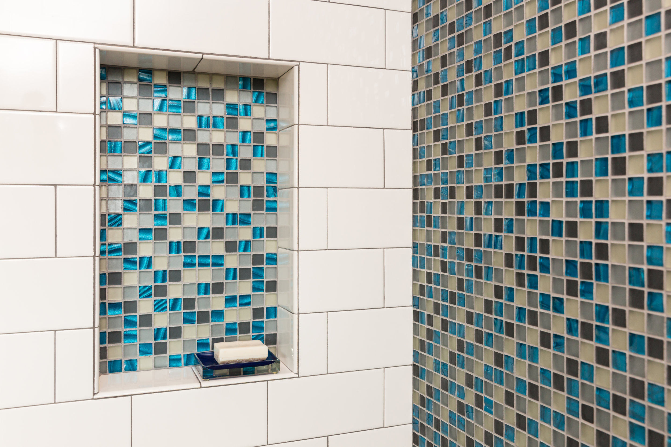
Crestview Dr | SAN CARLOS
A second story addition to this home provided a new master suite and a second bedroom with an ensuite bath. The home was updated throughout to create a more modern, smart home complete with solar panels, dusk to dawn exterior lighting and whole-home automation systems. The main floor was re-designed to create a more open floor plan and to invite the outdoors in by optimizing the use of existing windows and French doors. A workout room, spa bath and outdoor shower complete the transformation.

