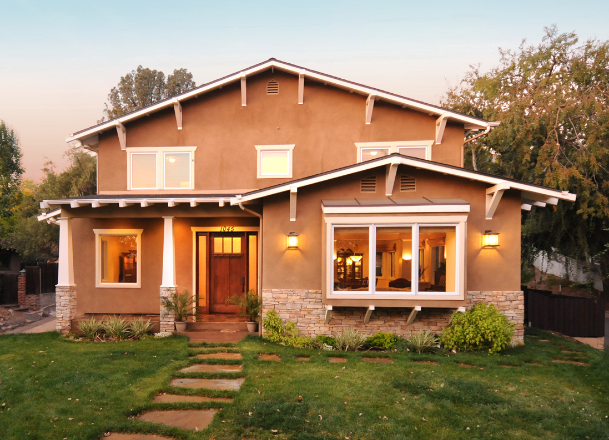

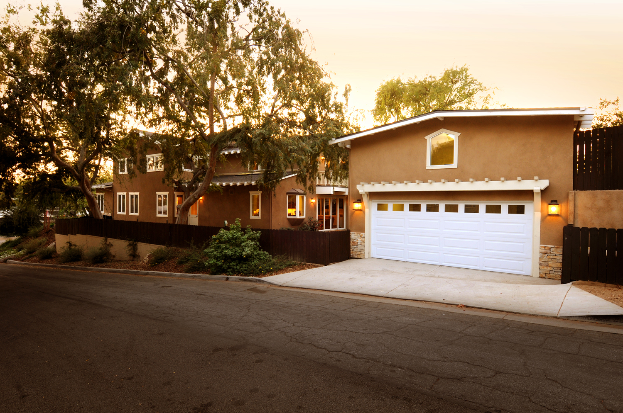
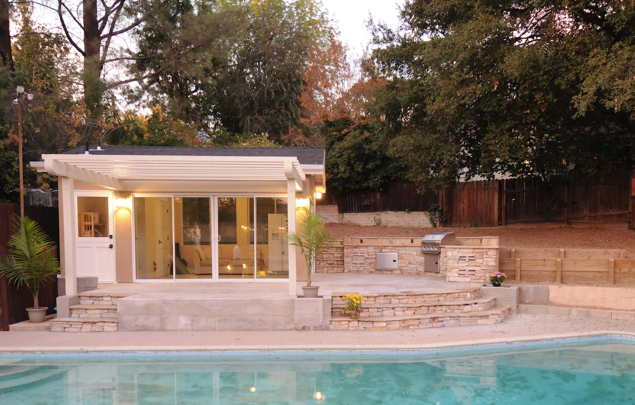
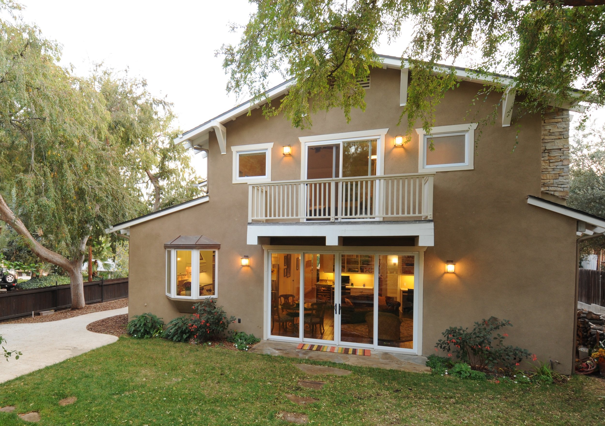
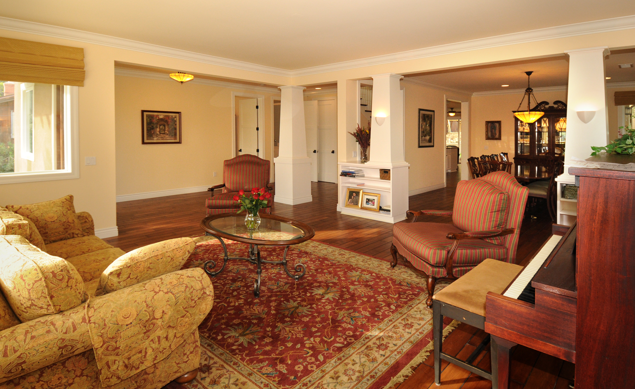
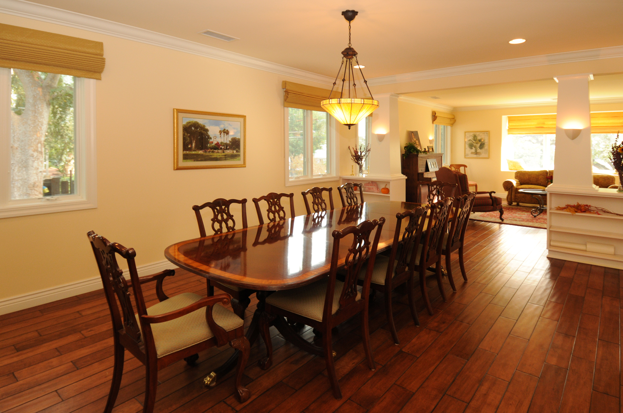
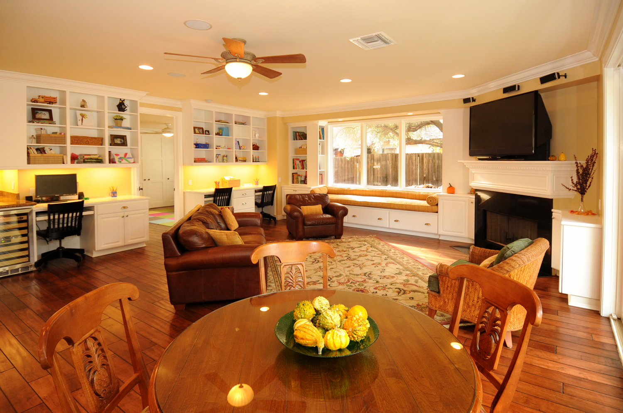
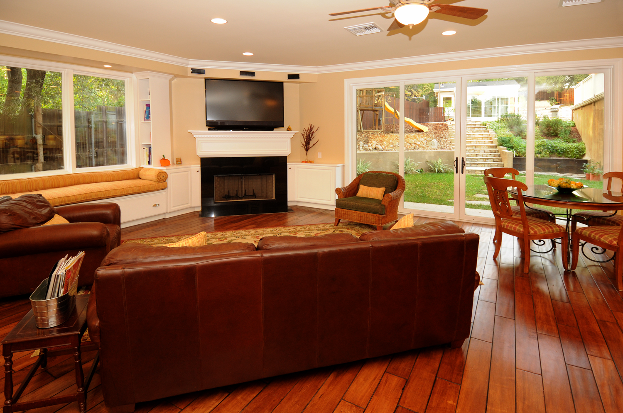
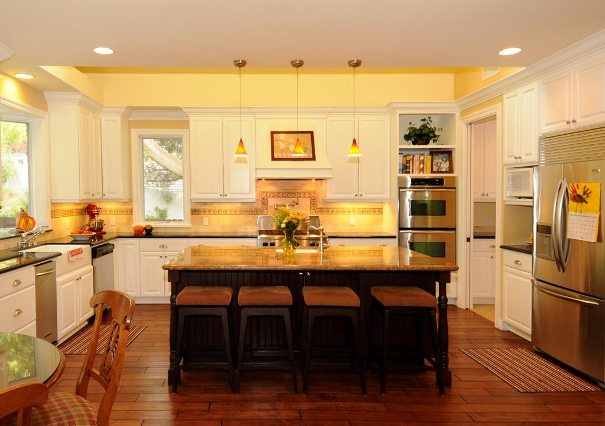
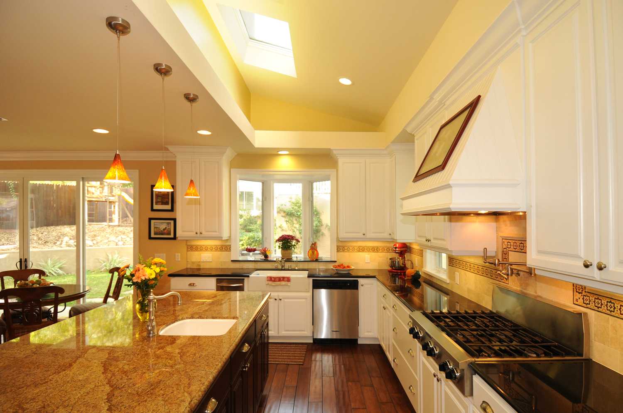
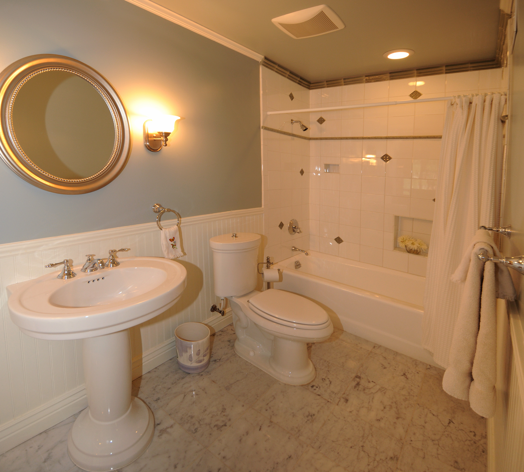
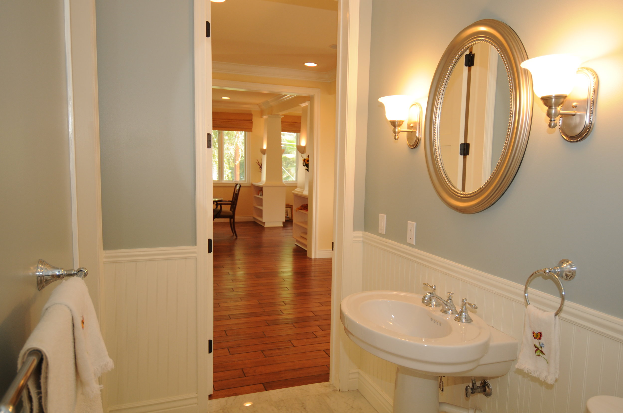

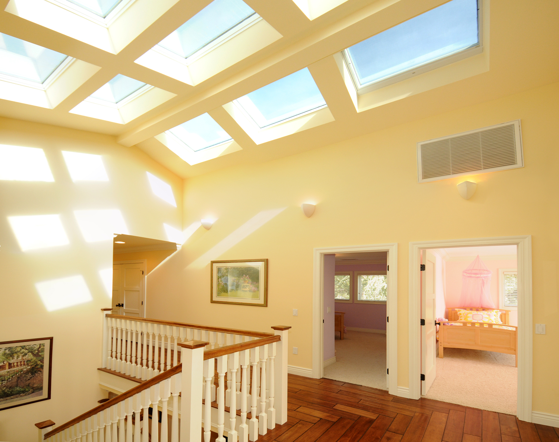
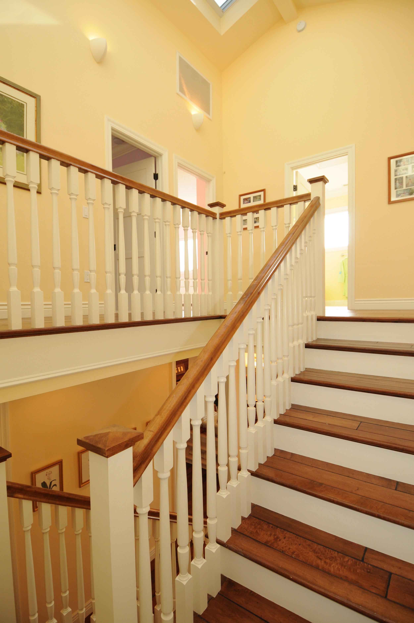
Lavender Ln | La Cañada
Past clients requested Norman Sanchez Architecture Inc. to design a new custom home for them. Some key design elements were: a stately entrance to the home allowing for formal entertaining, strategically placed skylights in the kitchen to provide natural day lighting while minimizing undesirable heat gain, built-in bookcases, bench seat and cabinetry in the great room to provide convenient display and storage options and a ceiling of continuous skylights above the stair for abundant natural lighting and a mesmerizing view of the night sky.
A detached two-car garage, storage room, and pool house were designed around an existing pool that allowed for maximum utilization of the expansive lot while maintaining ample yard for the clients’ young children.

