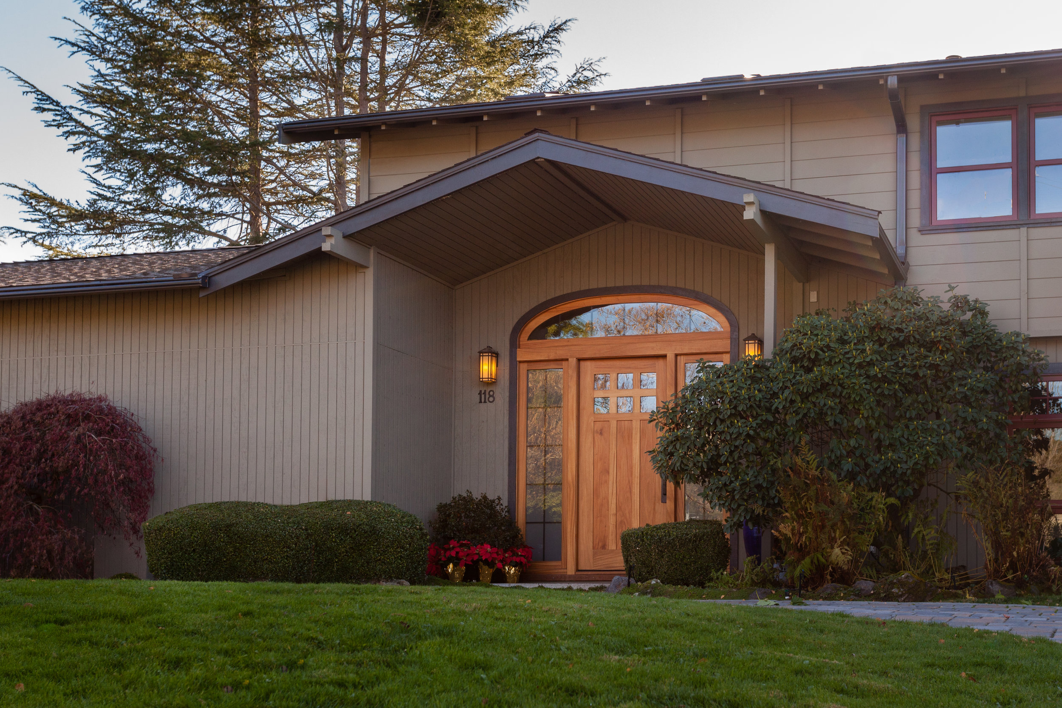
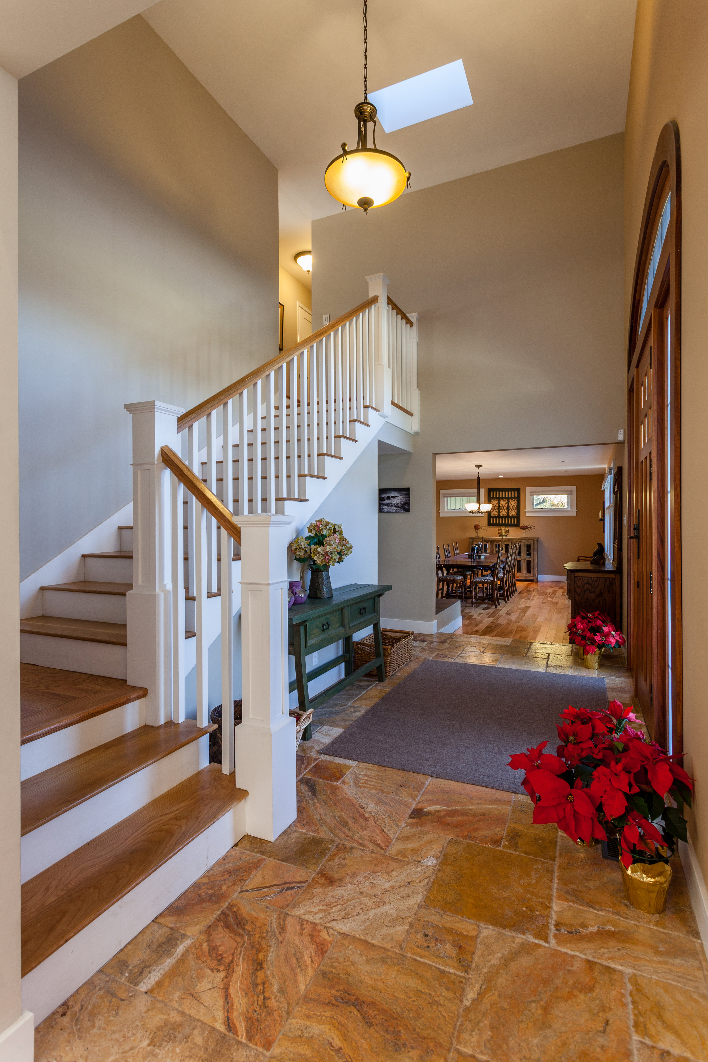
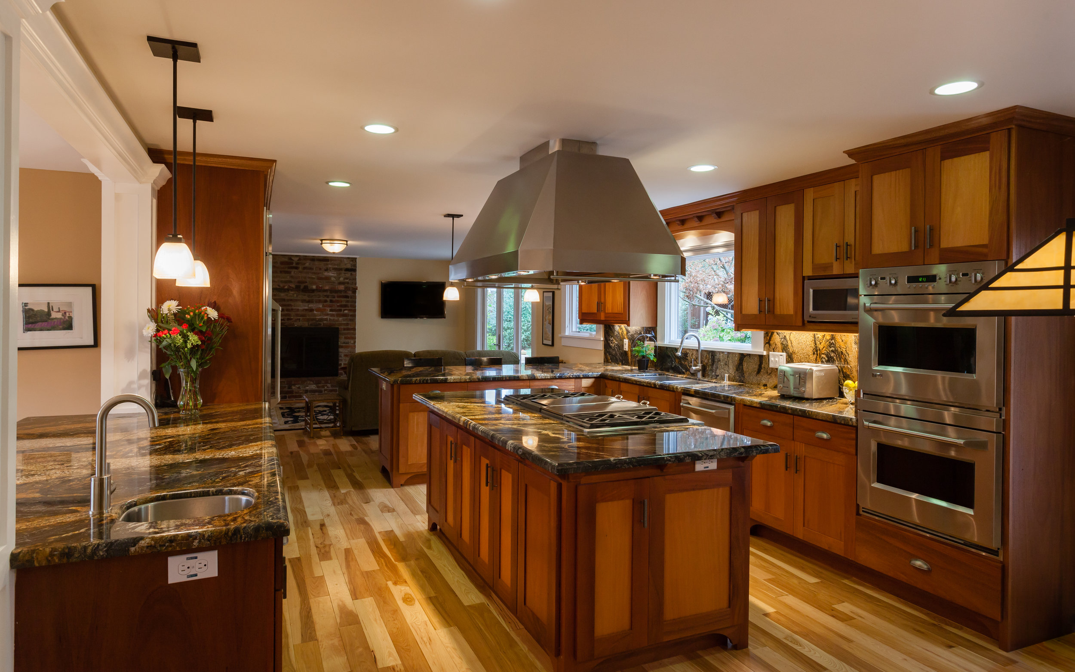
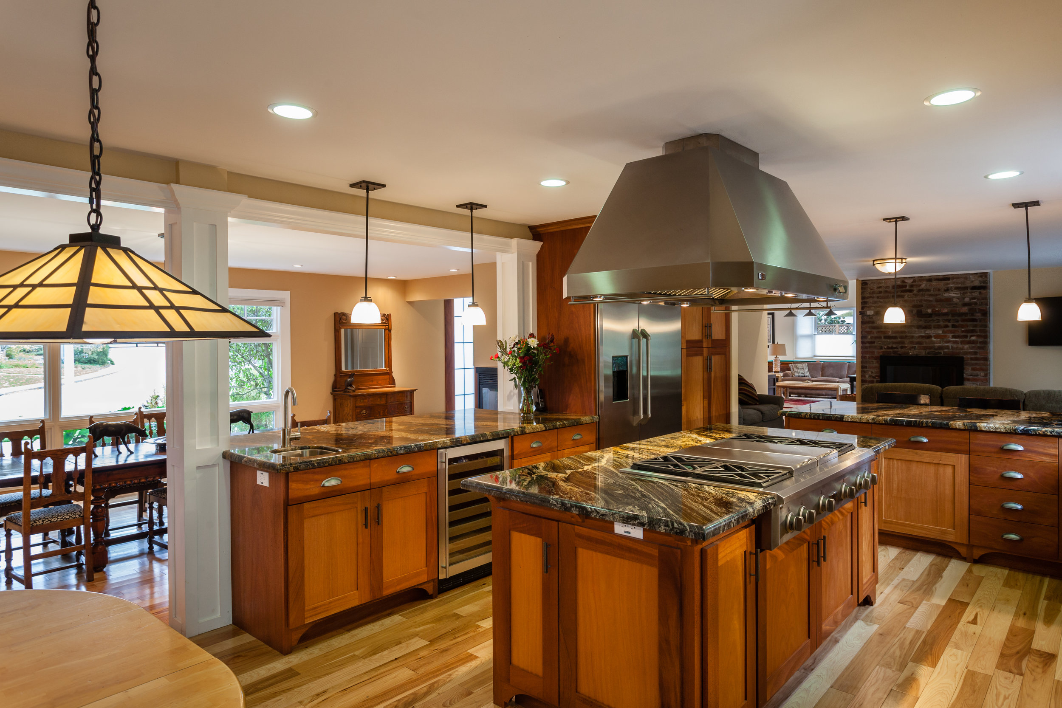
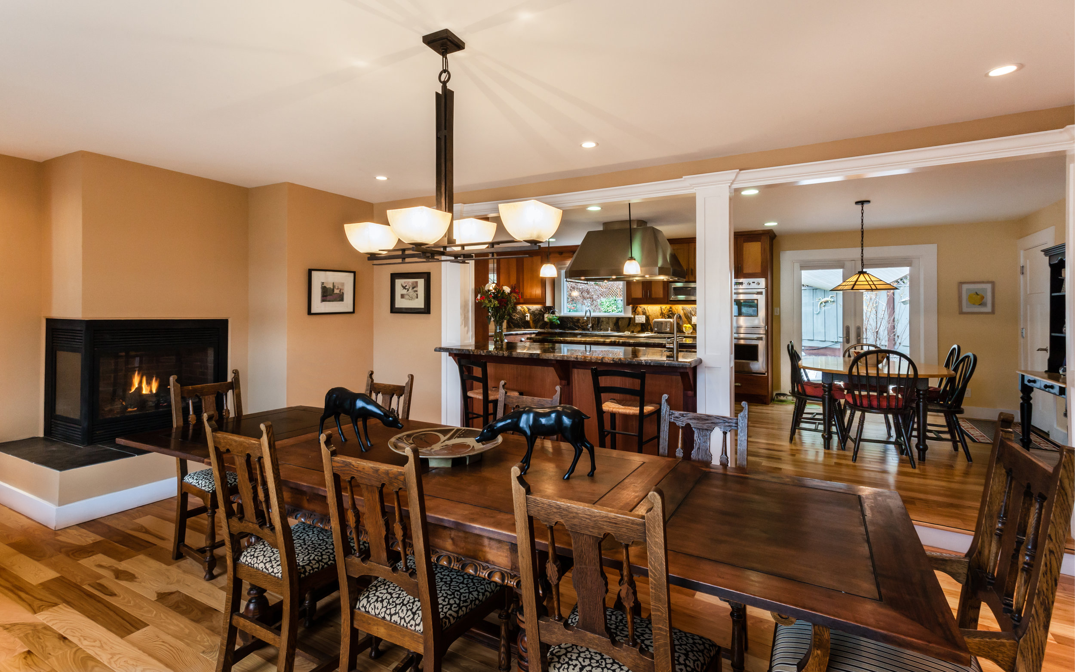
Brookfield Dr | Moraga
The main floor of this Moraga, CA home was completely re-designed to create a more open and connected space throughout. One of the main design objectives was for an existing family room – which had originally been a garage – to become a seamless and integral part of the home. In addition, a custom entry door, stair and kitchen cabinetry were designed in Craftsman style to bring a feeling of elegance to the home.

