
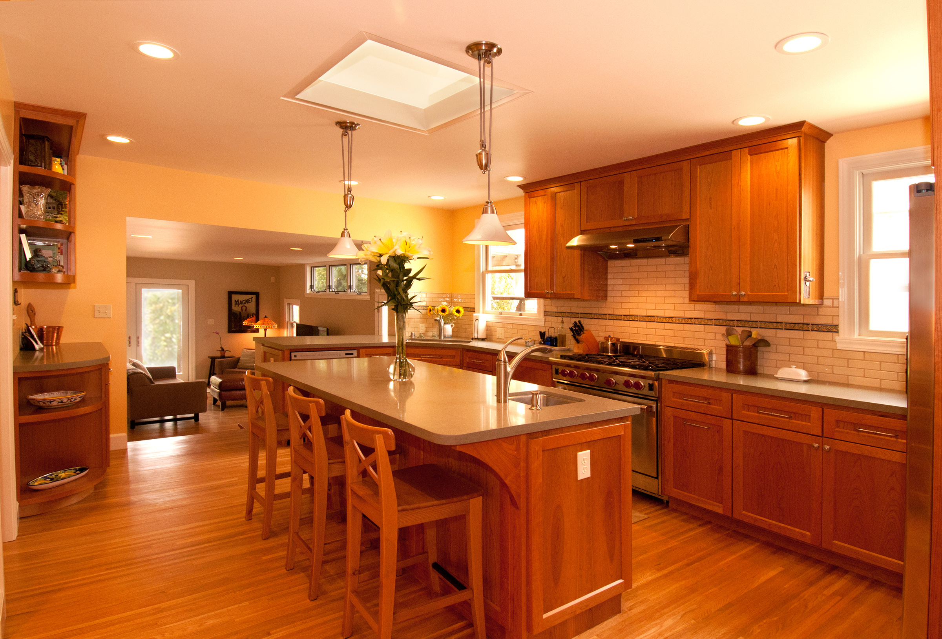

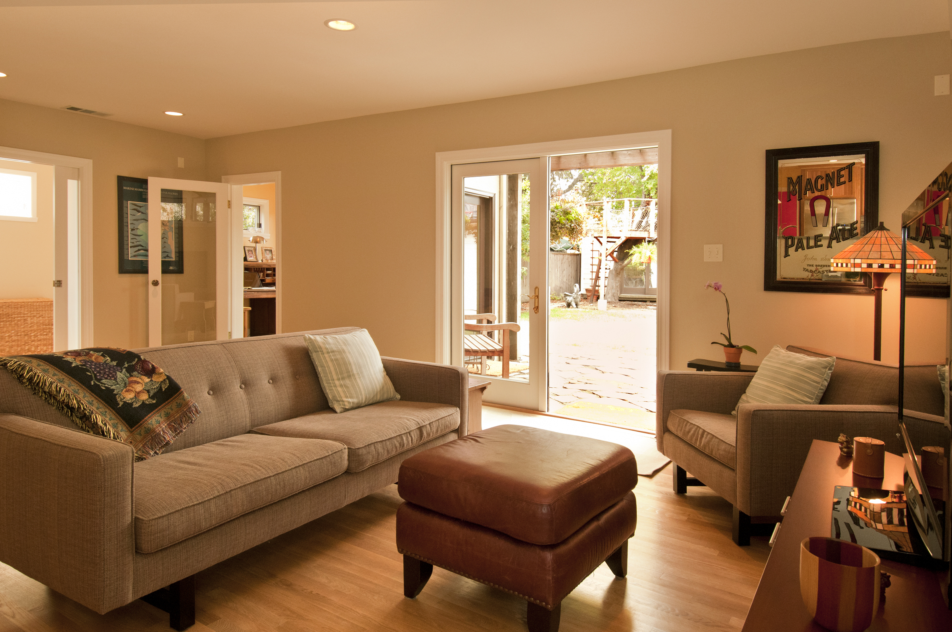

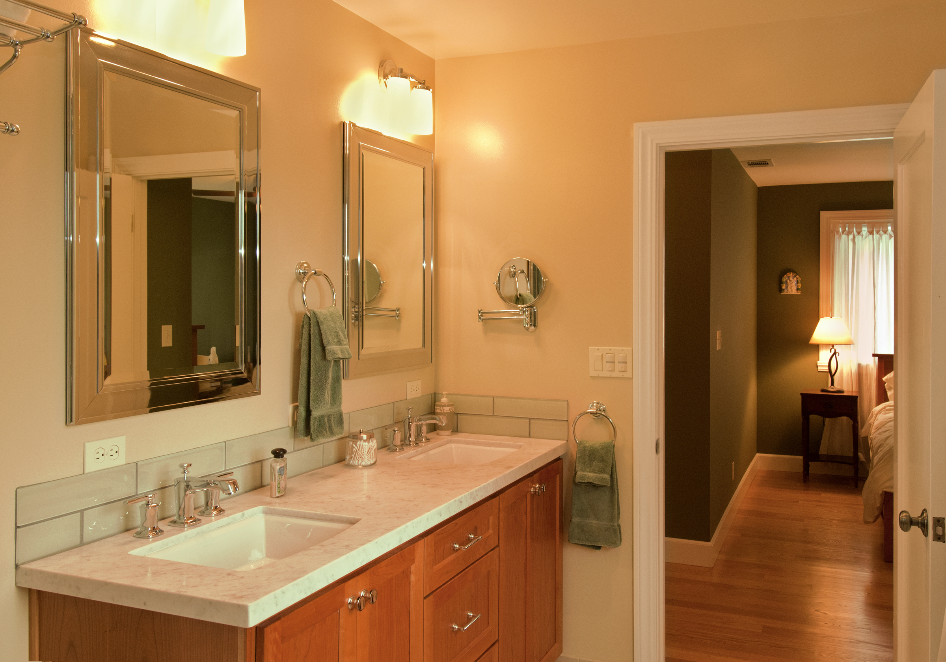
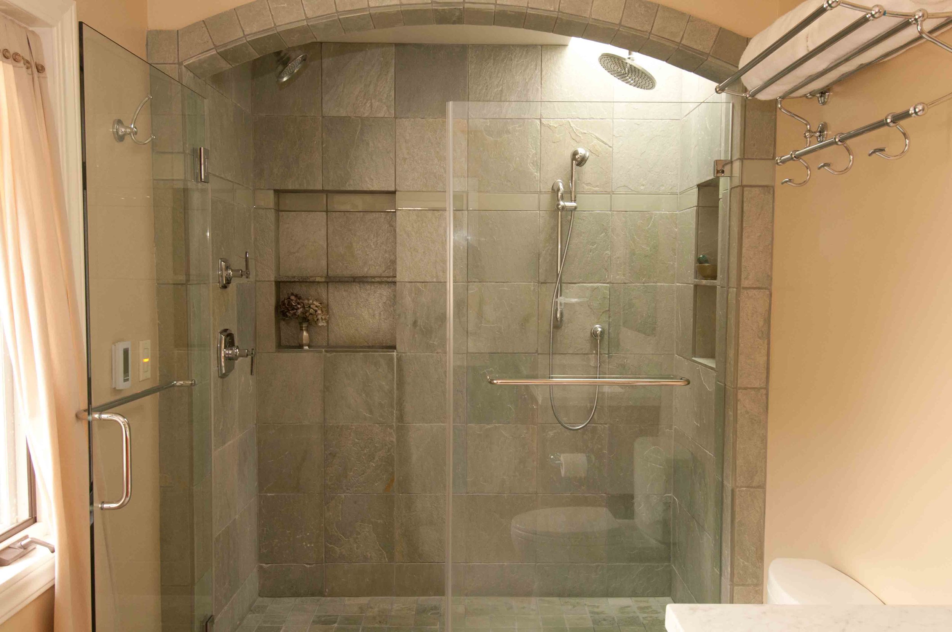
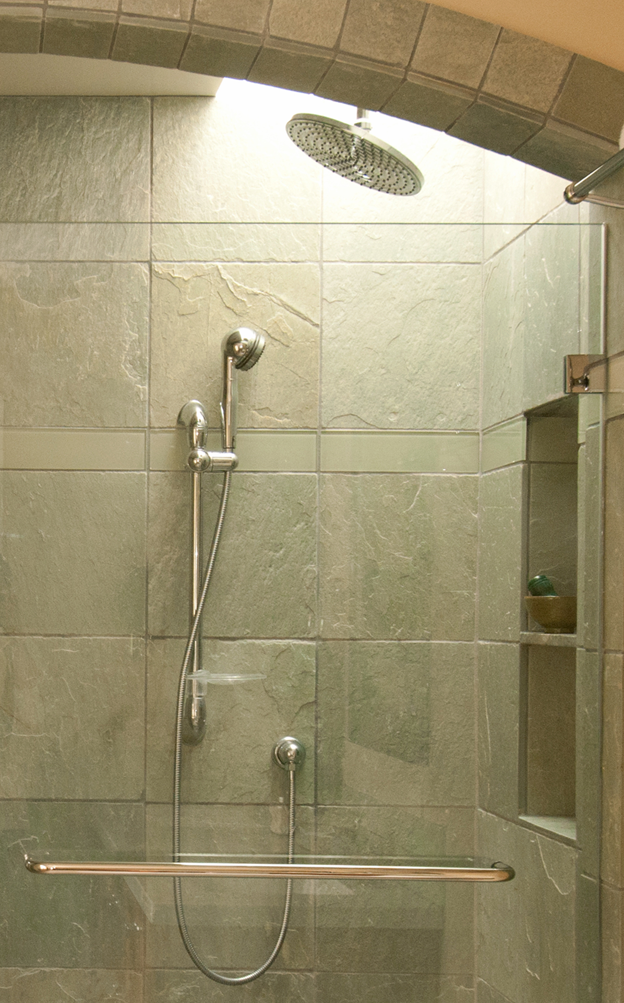
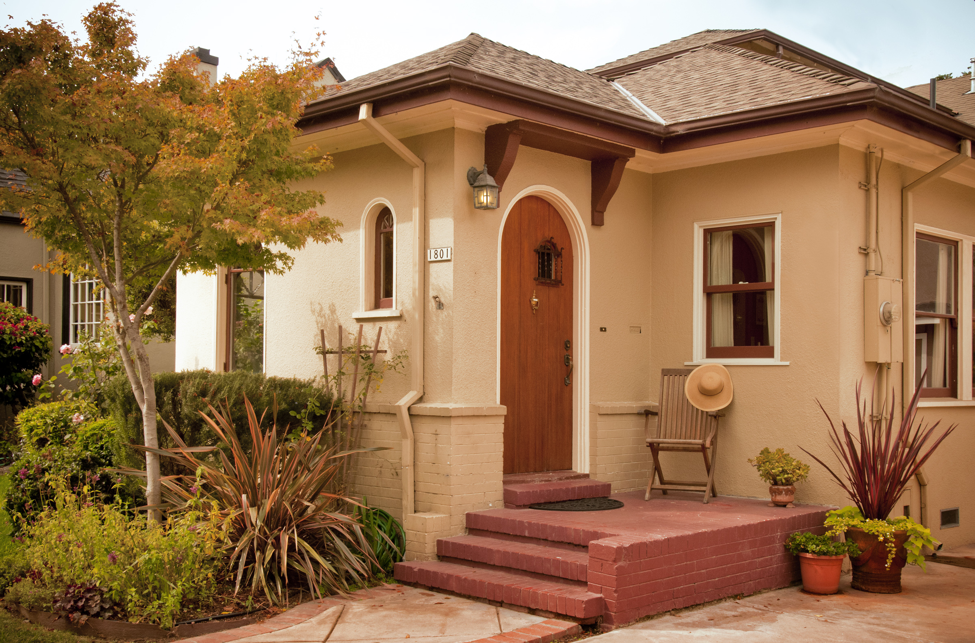
Versailles Ave | Alameda
This stately home had seen several prior remodels and additions that had resulted in a disjointed floor plan as well as some structural deficiencies. A thoughtful re-design of the overall floor plan as well as a new kitchen for a serious cook and a true master suite brought spatial order to the home and an elegance befitting its original design.

