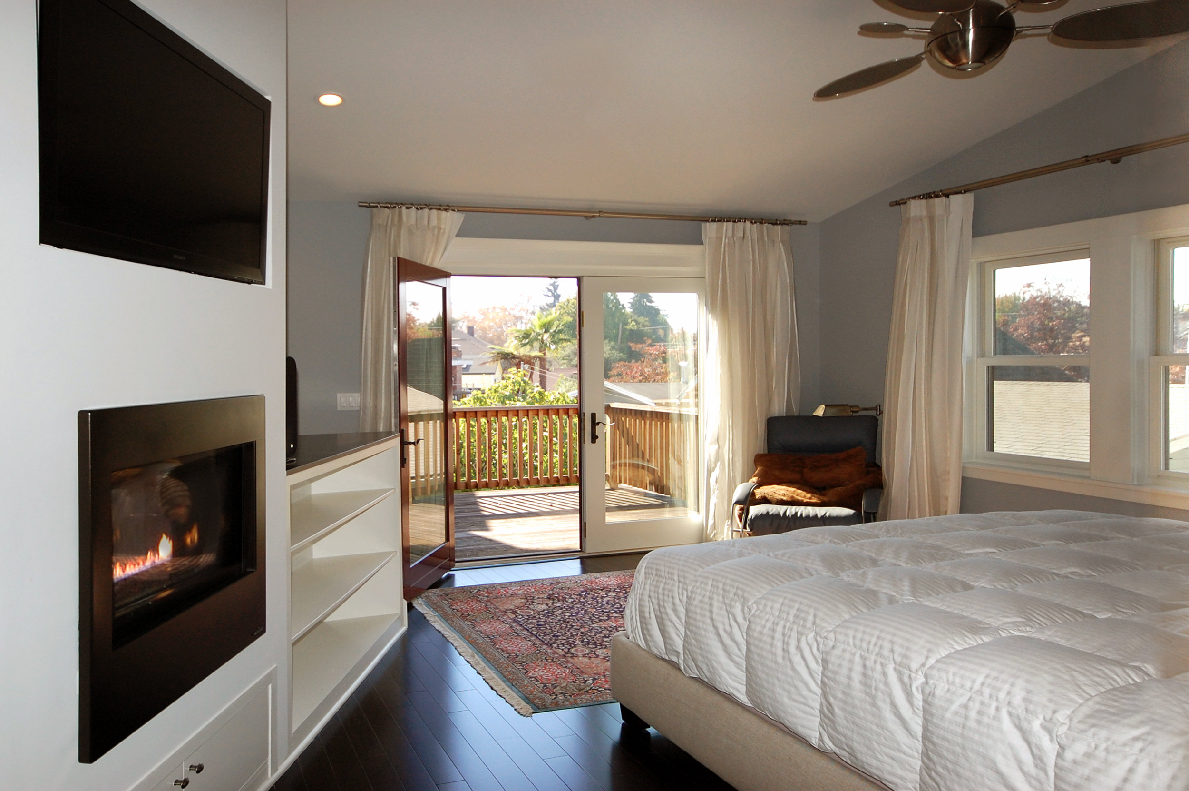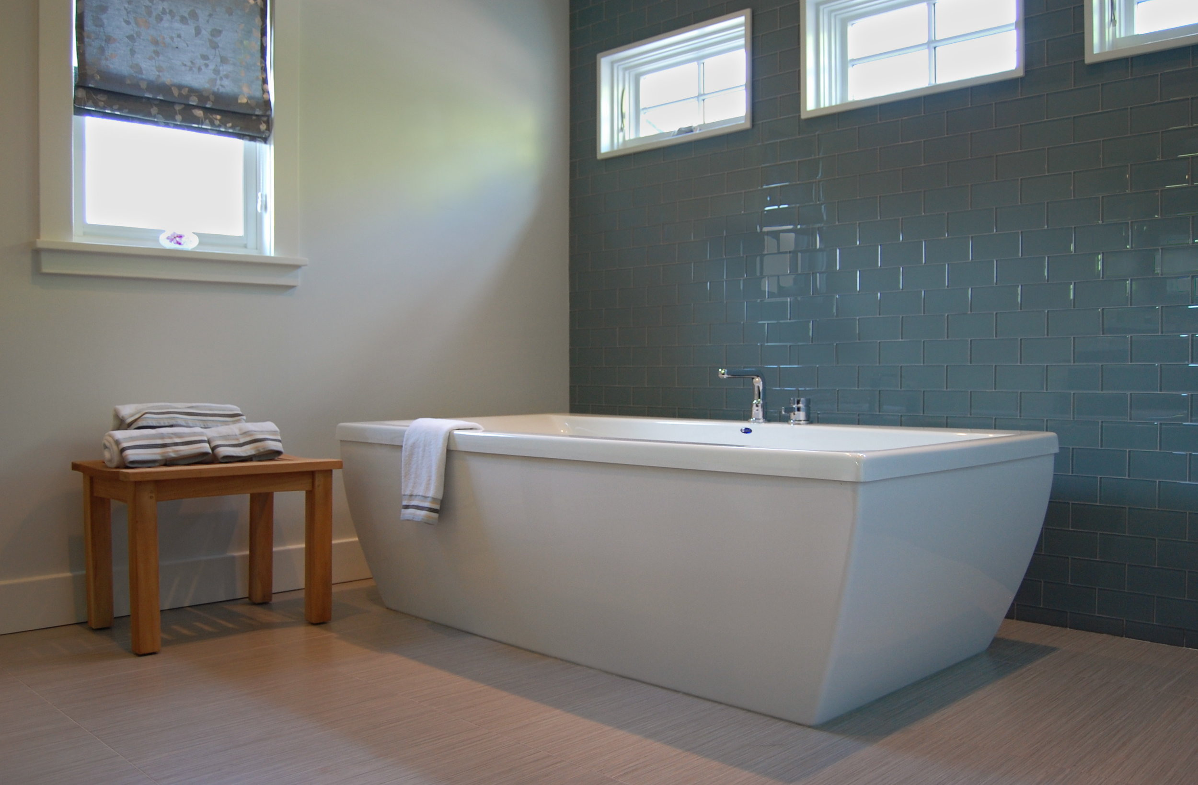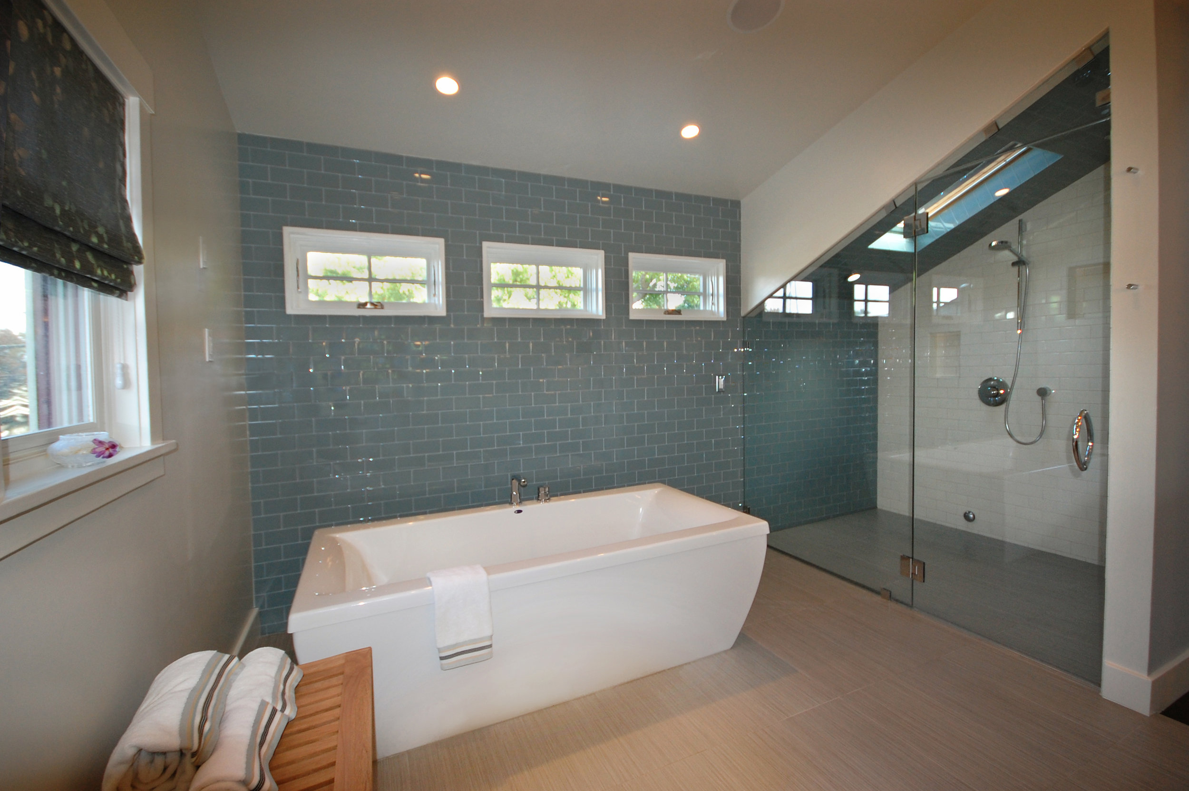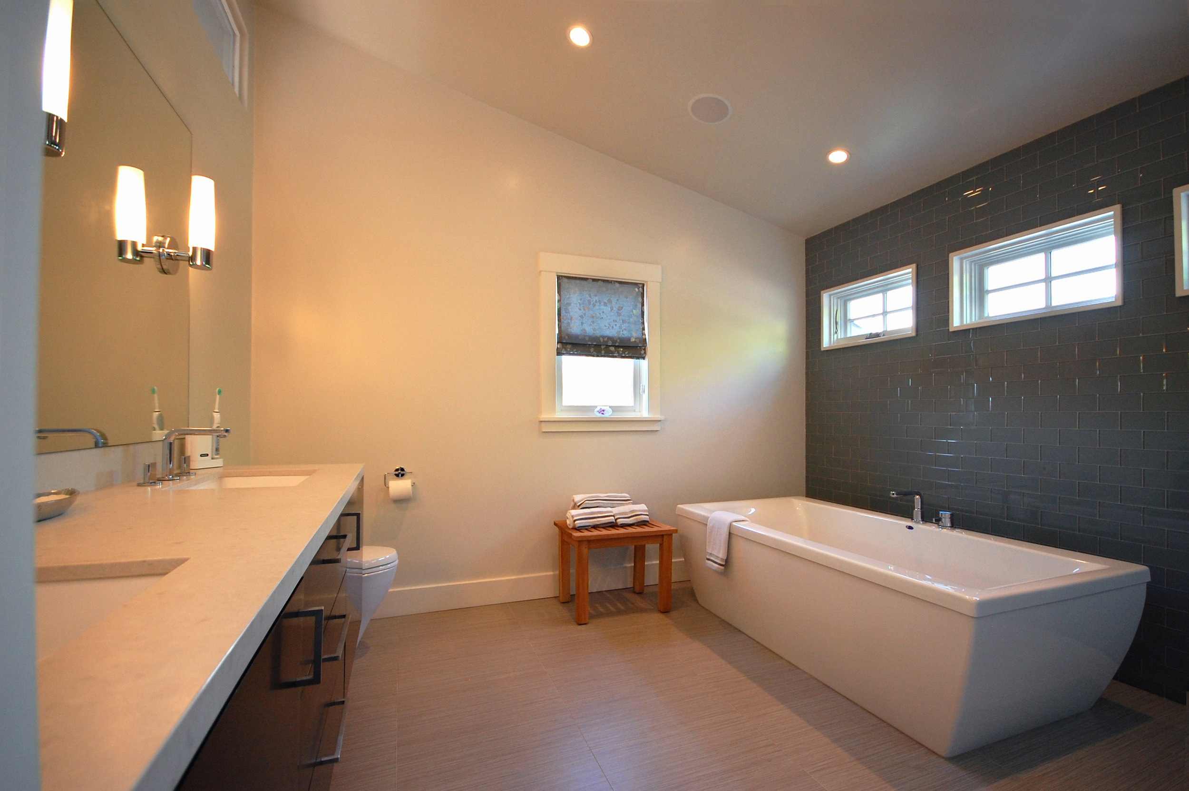



Santa Clara Ave | Alameda
A young active couple wished to create a new 2nd-story retreat-like master suite with a contemporary aesthetic. Norman Sanchez Architecture designed the space to include an in-wall double-sided fireplace, walk-in closet, laundry, bath and deck. The bedroom has an abundance of natural lighting while allowing for undisturbed sleep during the day with the use of blackout curtains. A walk-in closet/laundry room provides lots of storage for both professional clothing and athletic gear while providing convenient access to the laundry. French doors provide access to a small deck overlooking the backyard. In the master bath, thoughtful use of transoms high above the vanity as well as windows above a free-standing soaking tub provide ample natural lighting without compromising privacy. A large steam shower allows for the rejuvenation of the wearied body after a long day at work and/or workout.

