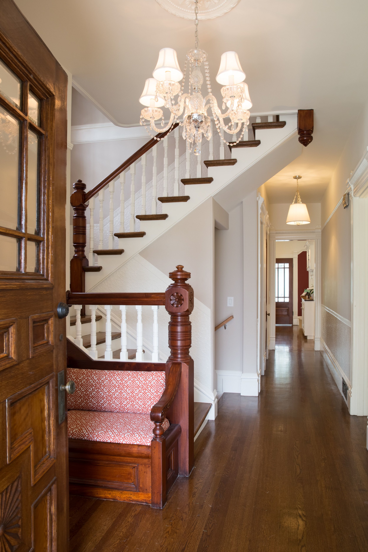
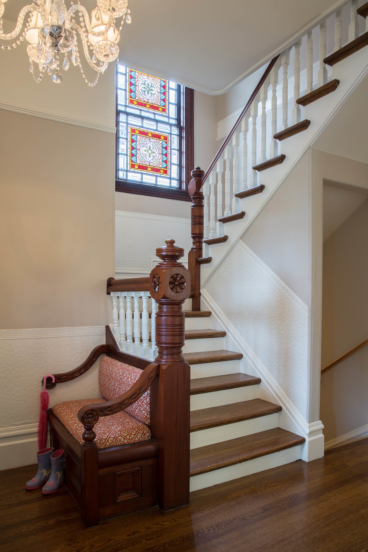
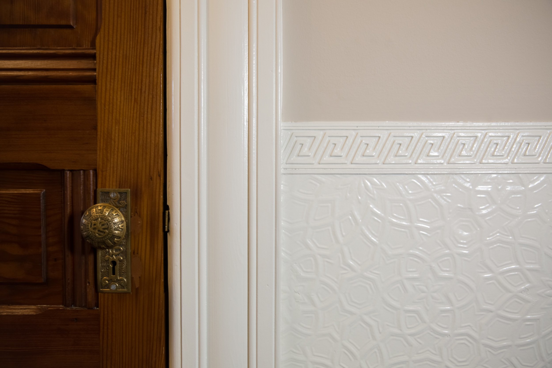
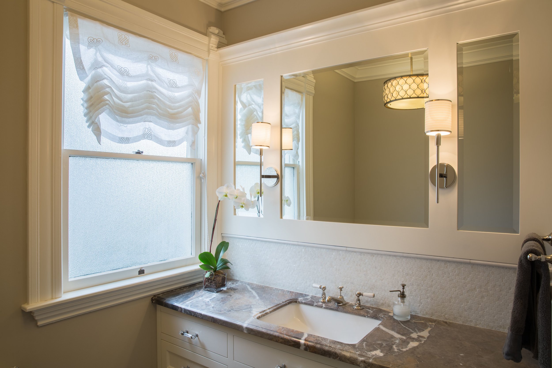
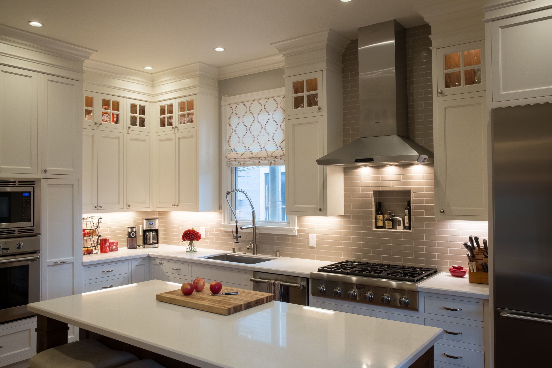
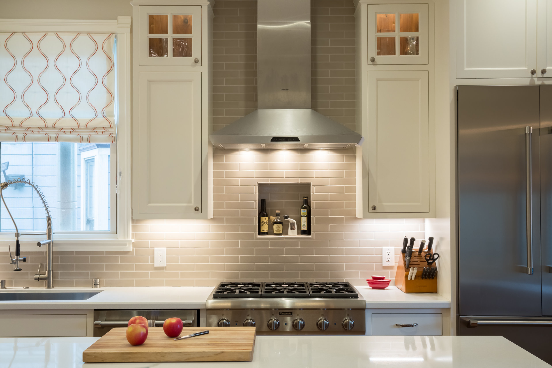
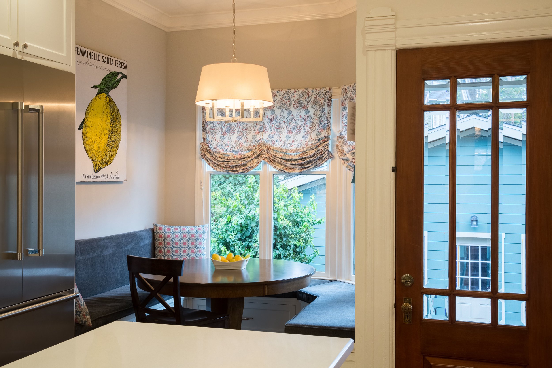
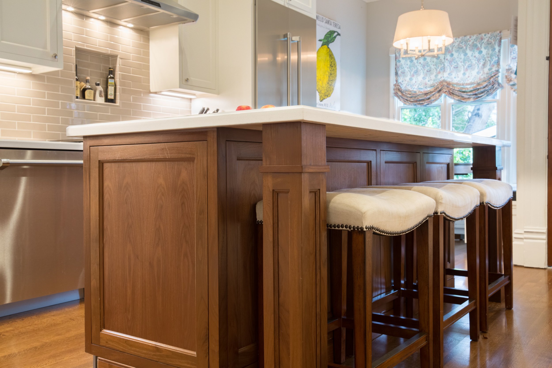
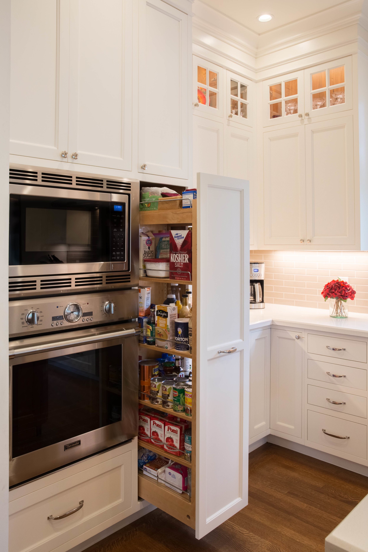
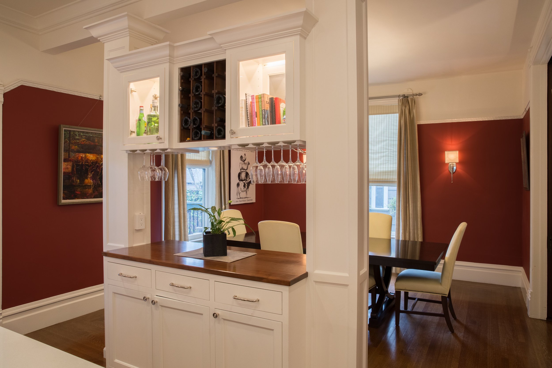
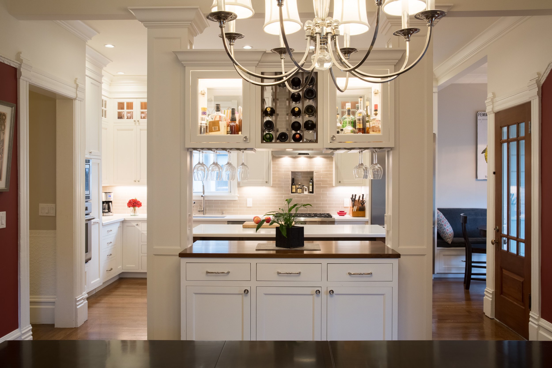
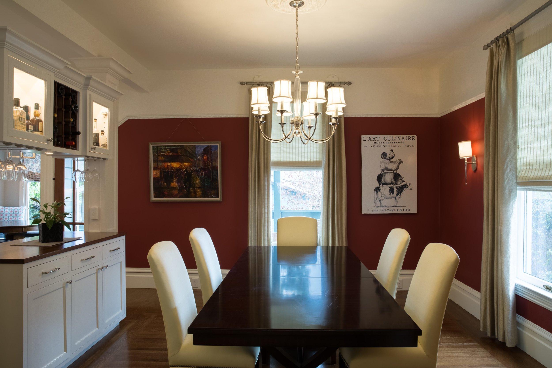
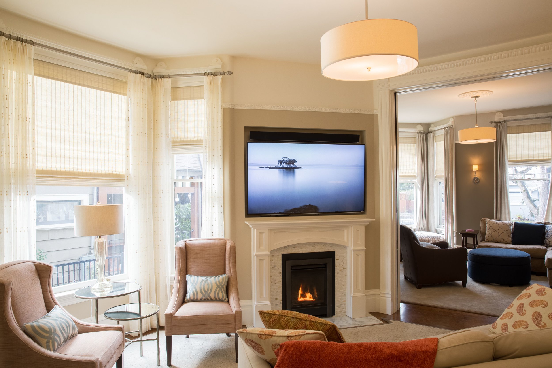
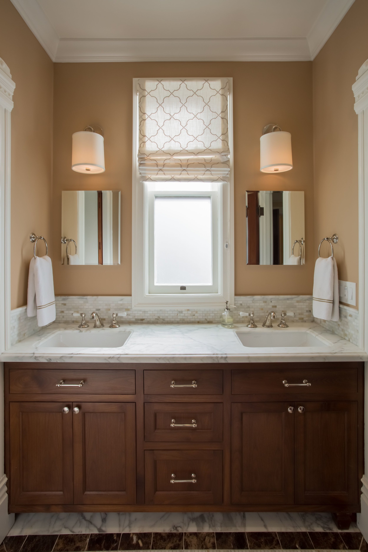
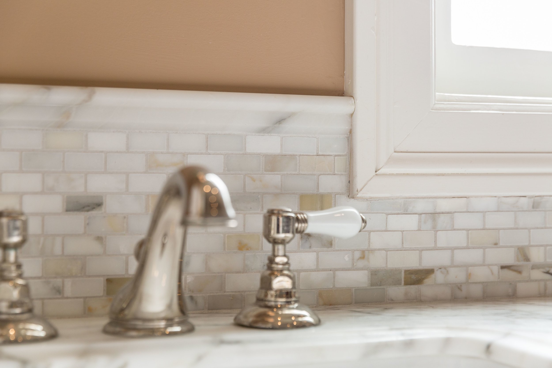
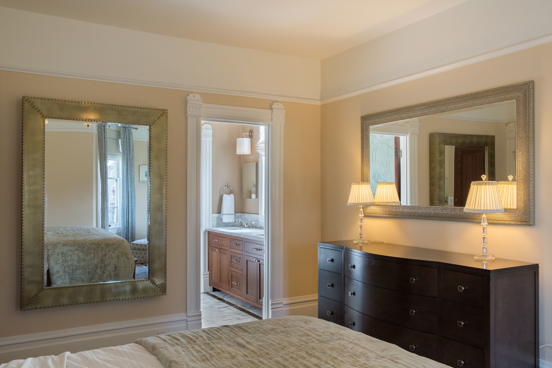
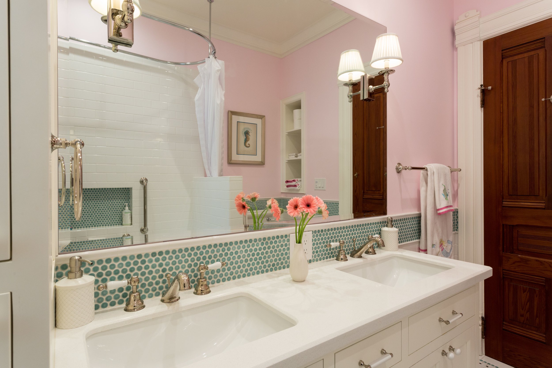
Gold Coast | Alameda
New owners of this majestic Queen Anne Victorian wanted to preserve its original wood detailing and expansive rooms while brightening the interior and re-designing the floor plan to create a welcoming entry, a more spacious and efficient kitchen, a master-suite, a children's bathroom and ample storage throughout the home. In the kitchen, a cramped and ill placed staircase was removed to gain a new wall for cabinets and a double-oven and the connection between the breakfast nook and the kitchen was enhanced. A non-functioning fireplace in the dining room was replaced with a double-sided built-in cabinet to allow for a more cohesive connection between the kitchen and dining room. On the upper floor, a master-suite was created by repurposing part of an existing bedroom and converting the existing pass-through closet between the two rooms into a bathroom and walk-in closet. The existing second floor bathroom was remodeled and reconfigured with a playful décor to serve the family’s children.

