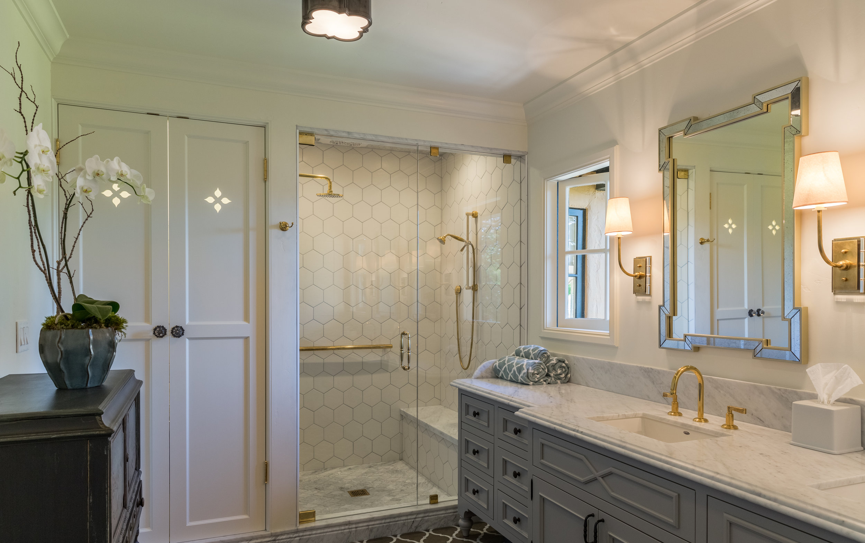
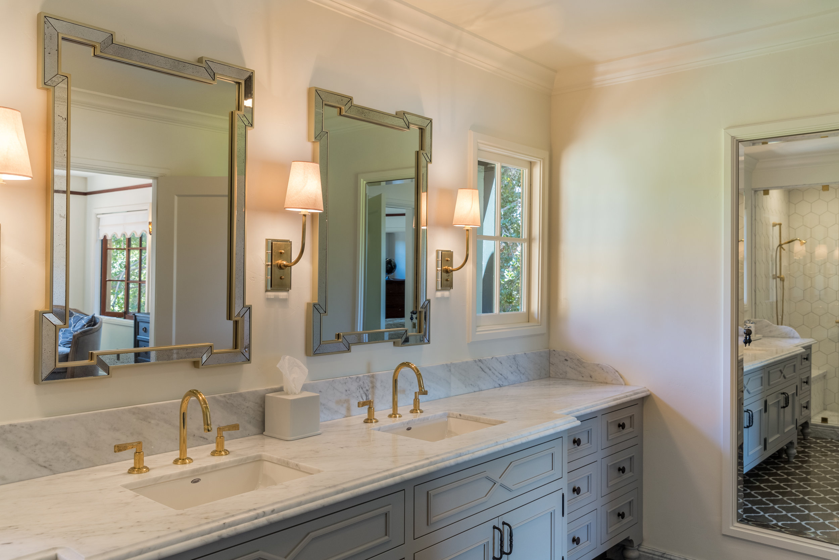
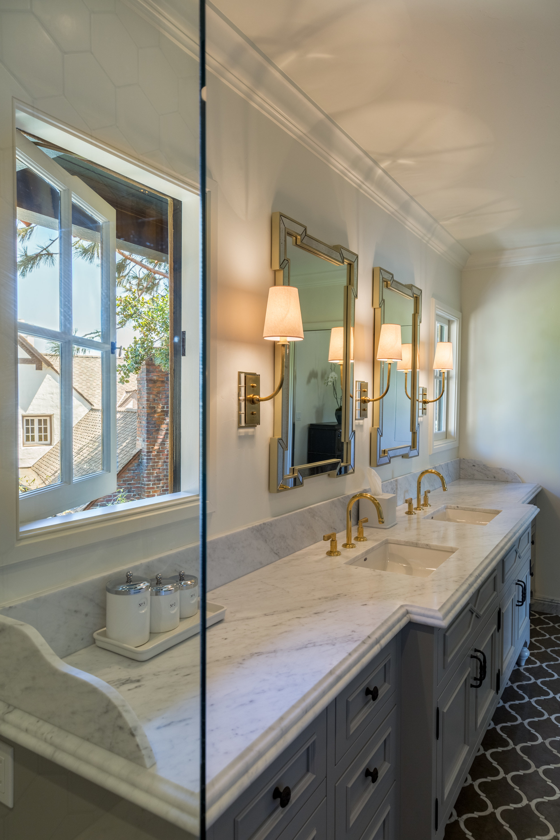
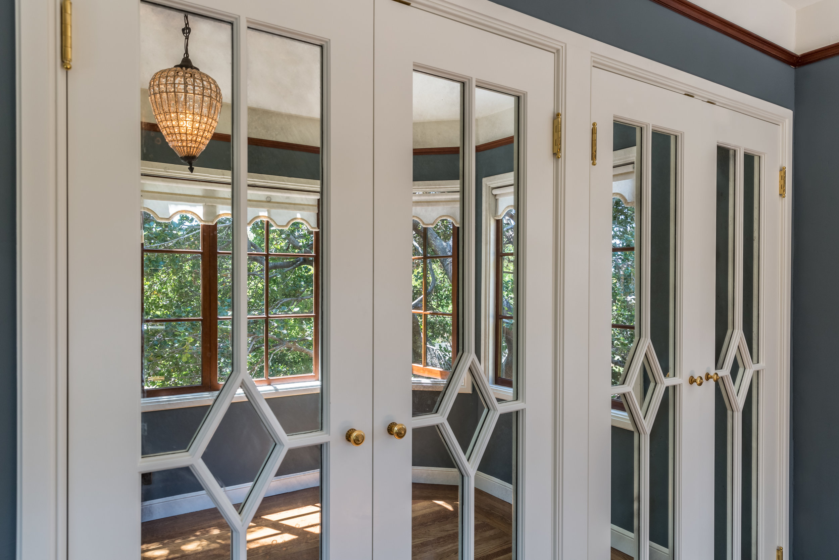
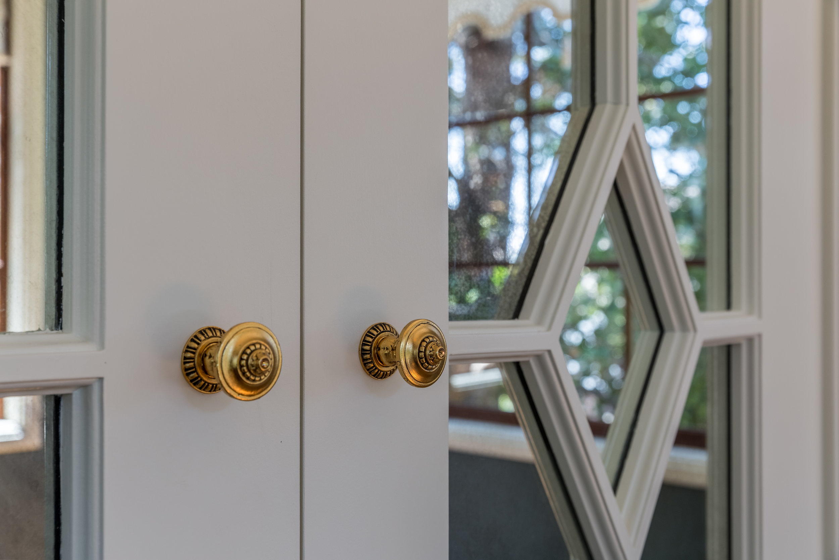
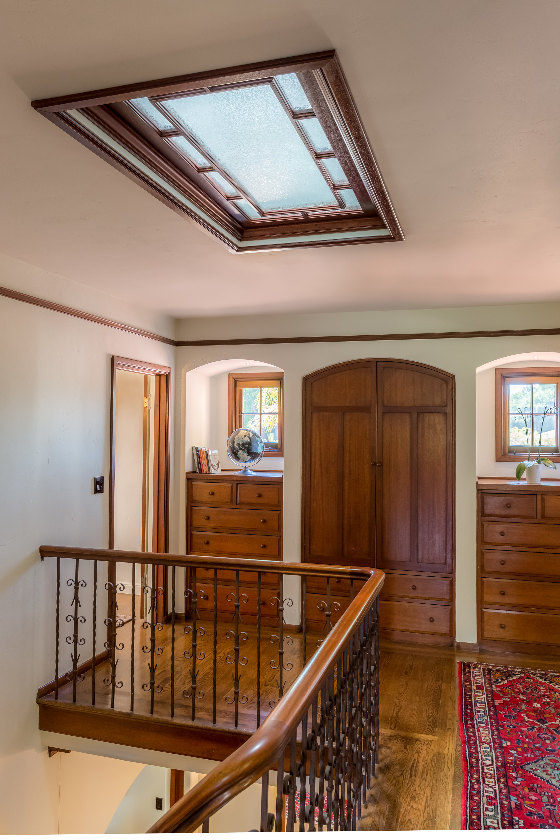
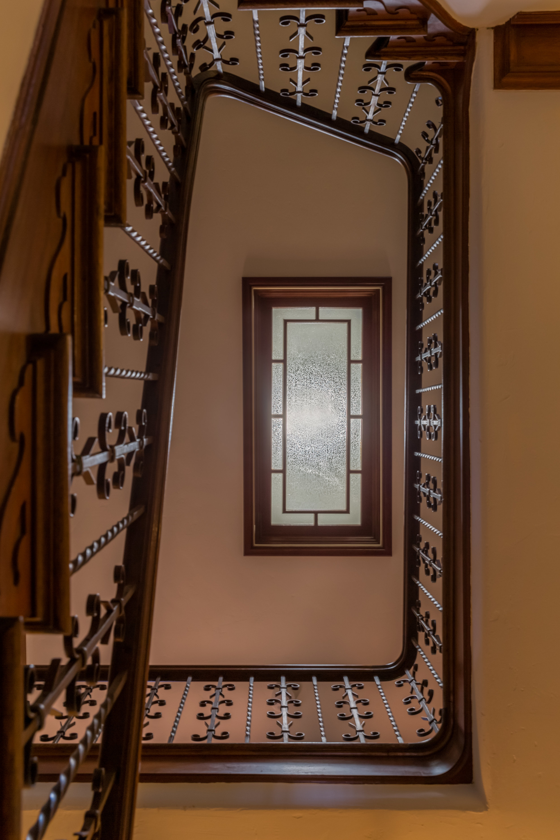
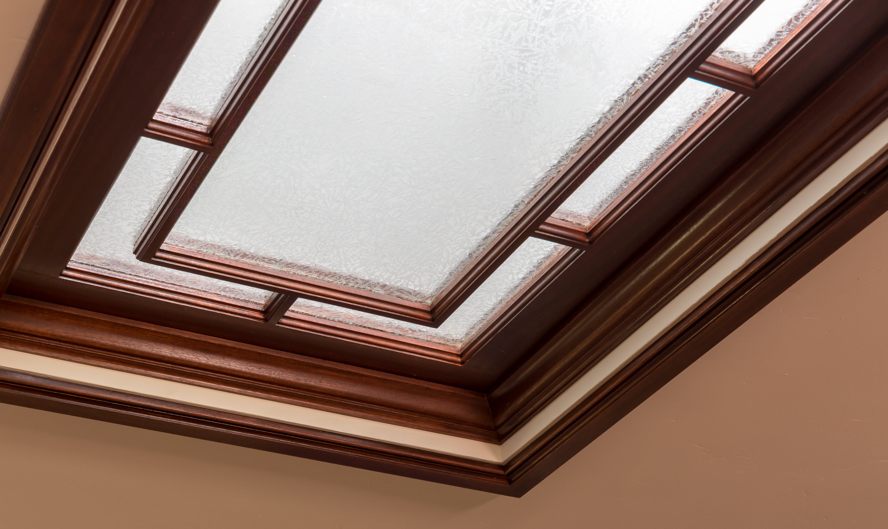
Gibbons Dr | Alameda
The master-suite of this stunning Spanish Revival was re-designed to recapture the elegance of the original home. The master bath was completely renovated to create a more spacious and pleasing layout. Washer and dryer units which had been visible upon entry to the master-suite were relocated next to the shower and placed behind wood doors with custom wood cutouts. In the adjoining sunroom, the former laundry area was repurposed and became a full length built-in closet with custom mirrored doors and wood trim accents. And, centered in the ceiling above a grand staircase, a mahogany trimmed laylight was designed with a new sun tunnel above, which serves to bring ample natural light into the stair vestibule and the home's grand entry below.

