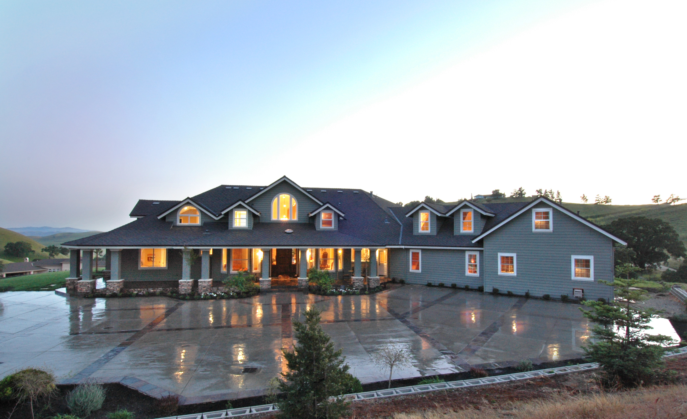
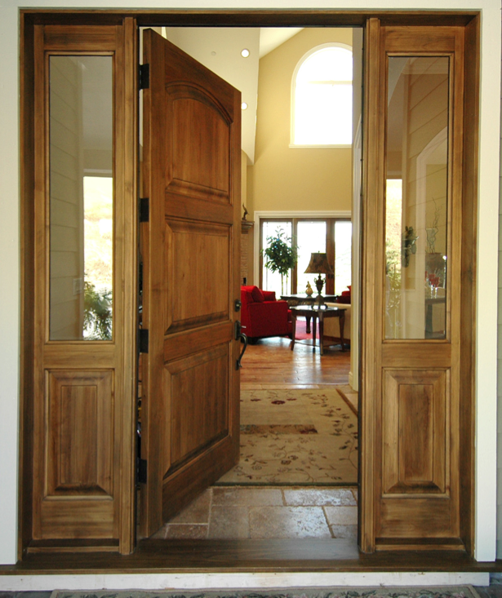
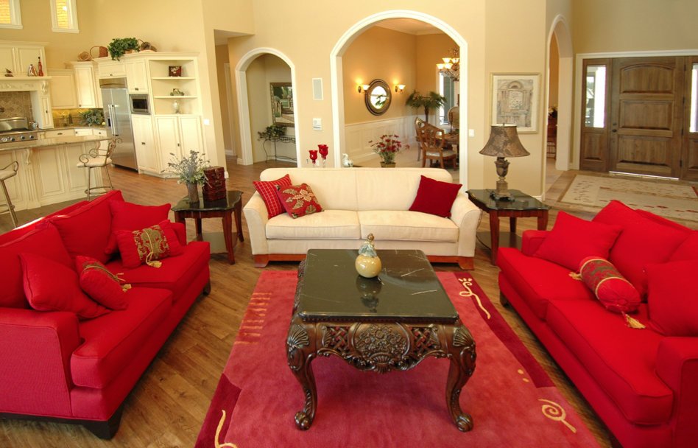
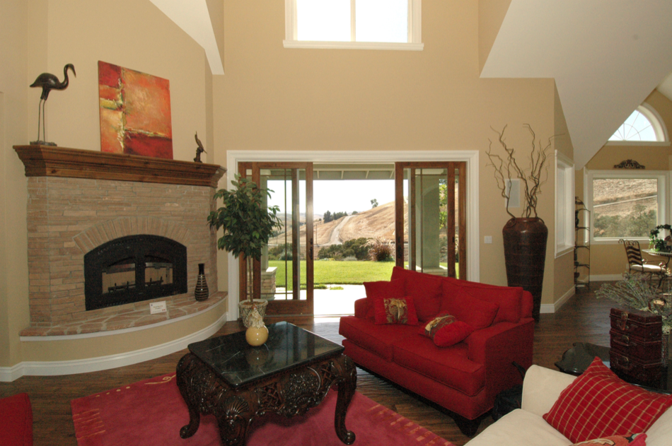
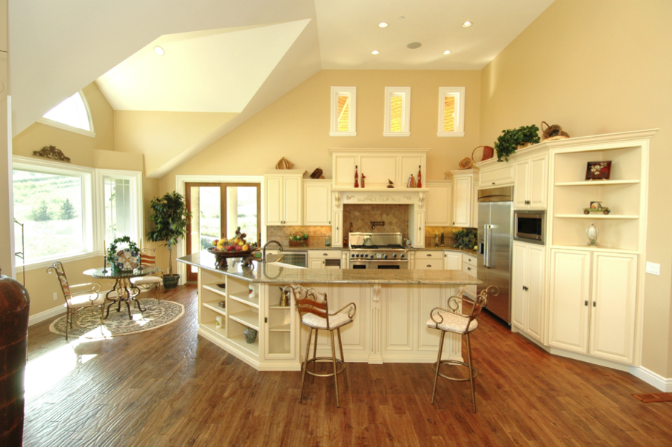
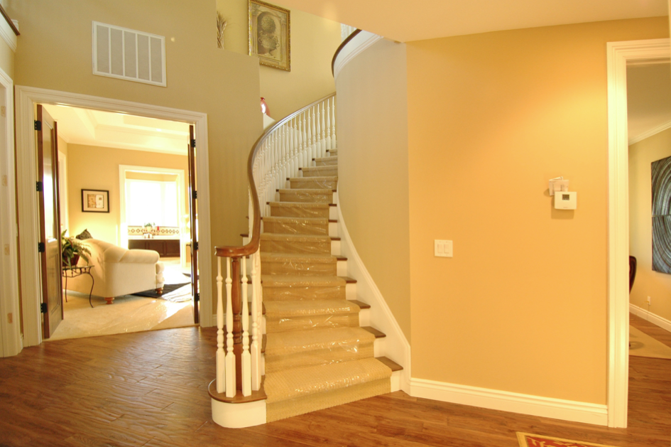
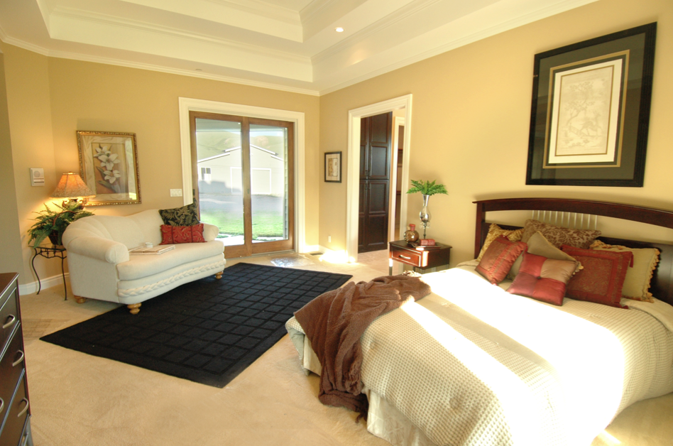
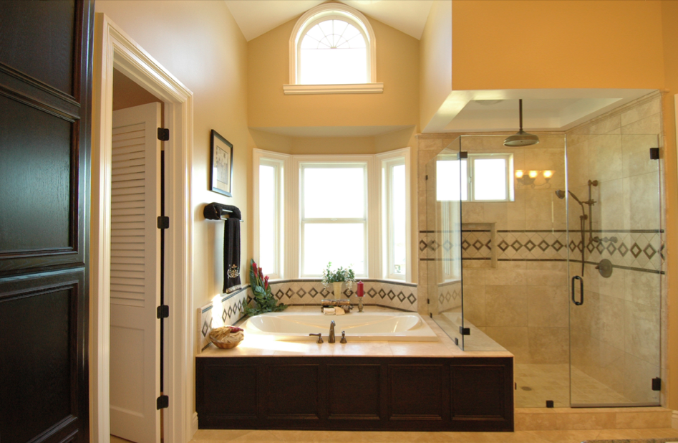
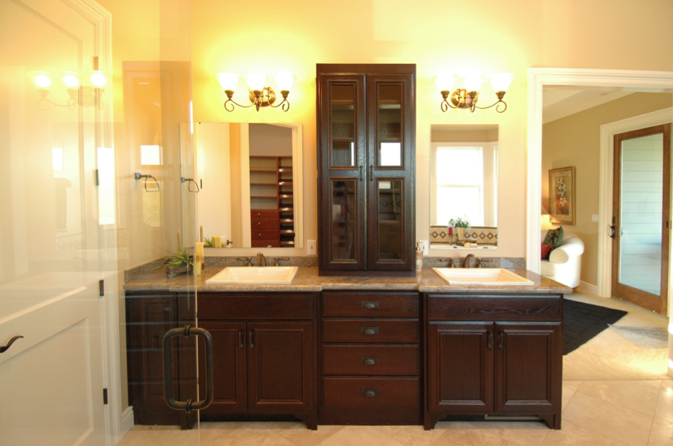
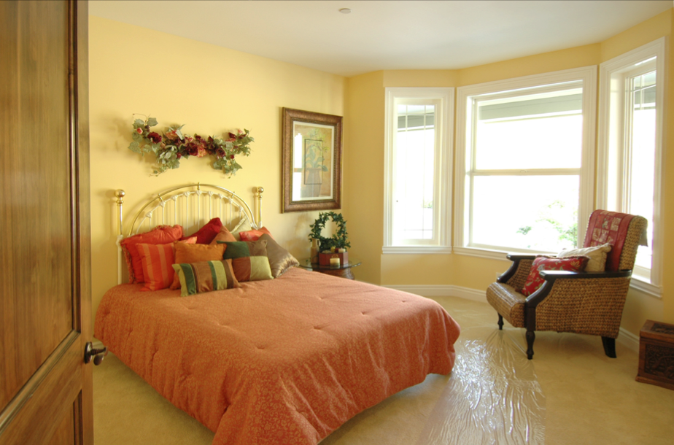
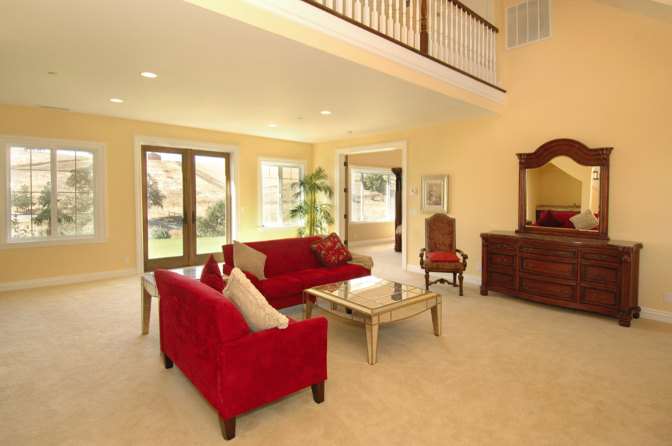
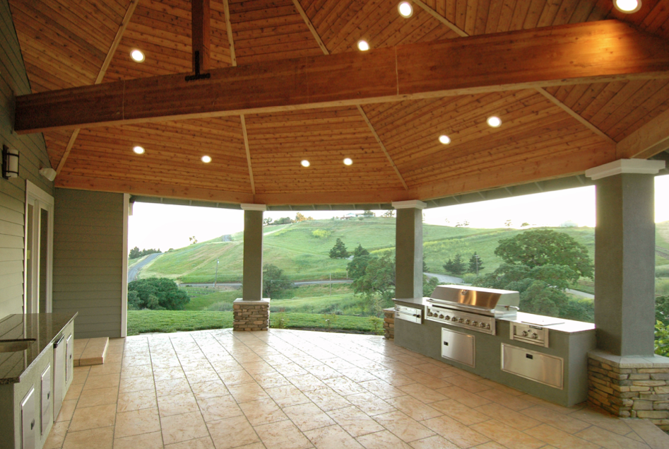
Twin Oaks Ln | Livermore
This project consisted of completing the interior of a new residence that had been partially constructed. Several of the interior spaces were re-designed to optimize the interior flow and indoor-outdoor relationship in order to capitalize on the scenic surroundings.
New construction included converting an existing three-car garage into a master suite inclusive of a gym and loft. A new detached three-car garage was designed.

